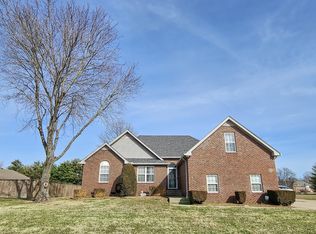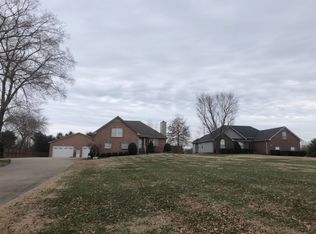We have an accepted contract w 48 hr kick out clause. No sale of home offers pls. This well maintained home has eng wood floors throughout the main level, high ceilings, custom master closet, a huge yard & detached garage at an affordable price! Great location 5 min to commuter train station, 10-Lebanon, 19-BNA, 20-Gallatin. All appliances can stay, fresh paint, gas fp, concrete drive, attached 2 car garage. Detached is 15x30 w/ lean to, electric, cabinets, new door opener. Swing set sta
This property is off market, which means it's not currently listed for sale or rent on Zillow. This may be different from what's available on other websites or public sources.

