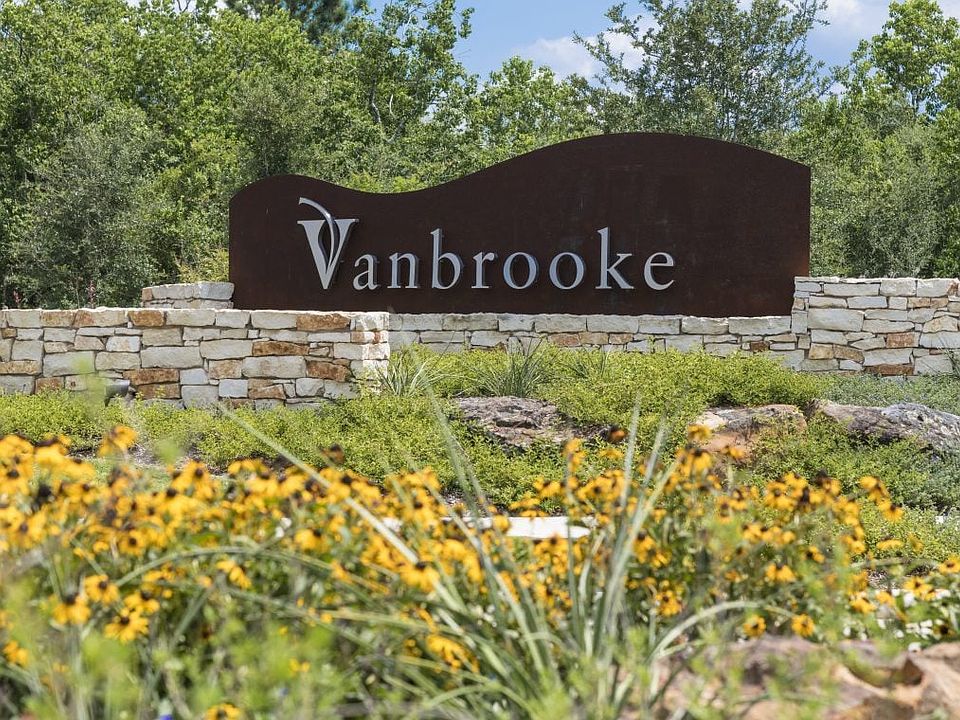The two-story Bristol floor plan is the answer for the home buyer looking for a spacious home to meet their needs. The primary suite is privately situated on the first floor, separate from the secondary bedrooms in the home. The 5th bedroom is also located on the first floor, offering flexibility in how to use the space - if not an additional bedroom, a home office or nursery are some ideas that come to mind! Combined formals with an island kitchen make the Bristol a modern open-concept design that is so popular with today's home buyer. And the upstairs game room offers a secondary entertainment space for the home.
Pending
Special offer
$339,900
32943 Silver Meadow Way, Brookshire, TX 77423
5beds
2,439sqft
Single Family Residence
Built in 2025
5,520 sqft lot
$334,500 Zestimate®
$139/sqft
$75/mo HOA
What's special
Home officeCombined formalsModern open-concept designIsland kitchenUpstairs game roomPrimary suiteSecondary entertainment space
- 20 days
- on Zillow |
- 53 |
- 2 |
Zillow last checked: 7 hours ago
Listing updated: June 13, 2025 at 07:09am
Listed by:
Jared Turner 713-222-7000,
Century Communities
Source: HAR,MLS#: 73156093
Travel times
Schedule tour
Select your preferred tour type — either in-person or real-time video tour — then discuss available options with the builder representative you're connected with.
Select a date
Facts & features
Interior
Bedrooms & bathrooms
- Bedrooms: 5
- Bathrooms: 3
- Full bathrooms: 3
Rooms
- Room types: Family Room, Gameroom Up, Kitchen/Dining Combo, Utility Room
Kitchen
- Features: Kitchen Island, Kitchen open to Family Room, Pantry
Heating
- Natural Gas
Cooling
- Electric
Appliances
- Included: ENERGY STAR Qualified Appliances, Water Heater, Gas Oven, Gas Range, Dishwasher, Disposal, Microwave
- Laundry: Electric Dryer Hookup, Washer Hookup
Features
- 1 Bedroom Down - Not Primary BR, Primary Bed - 1st Floor, Walk-In Closet(s), Quartz Counters
- Flooring: Carpet
- Windows: Insulated/Low-E windows
- Attic: Radiant Attic Barrier
Interior area
- Total structure area: 2,439
- Total interior livable area: 2,439 sqft
Video & virtual tour
Property
Parking
- Total spaces: 2
- Parking features: Attached
- Attached garage spaces: 2
Features
- Stories: 2
Lot
- Size: 5,520 sqft
- Features: Subdivided, Back Yard
Construction
Type & style
- Home type: SingleFamily
- Architectural style: Ranch
- Property subtype: Single Family Residence
Materials
- Brick, Cement Siding, Batts Insulation, Blown-In Insulation
- Foundation: Slab
- Roof: Composition
Condition
- Under Construction
- New construction: Yes
- Year built: 2025
Details
- Builder name: Anglia Homes
Utilities & green energy
- Sewer: Public Sewer
- Water: Public, Water District
Green energy
- Energy efficient items: Thermostat, Lighting, HVAC
Community & HOA
Community
- Subdivision: Vanbrooke
HOA
- Has HOA: Yes
- HOA fee: $900 annually
- HOA phone: 713-329-7100
Location
- Region: Brookshire
Financial & listing details
- Price per square foot: $139/sqft
- Date on market: 5/29/2025
- Listing agreement: Exclusive Right to Sell/Lease
- Listing terms: Cash,Conventional,FHA,VA Loan
- Road surface type: Concrete, Curbs
About the community
Century Communities is excited to present new homes for sale in Fulshear, TX, at Vanbrooke! Showcasing six one- and two-story floor plans with open layouts and stylish finishes, these homes represent the best of modern living. This neighborhood offers a tranquil setting with easy access to employment and cultural hotspots in Houston, which is about 35 miles away.
Financing Offer
Financing OfferSource: Century Communities

