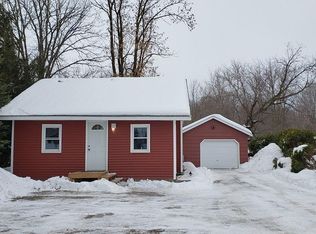Closed
$298,400
32941 Nature Rd, Foley, MN 56329
6beds
3,564sqft
Single Family Residence
Built in 1918
1.25 Acres Lot
$297,900 Zestimate®
$84/sqft
$2,888 Estimated rent
Home value
$297,900
Estimated sales range
Not available
$2,888/mo
Zestimate® history
Loading...
Owner options
Explore your selling options
What's special
This spacious 6-bedroom, 4-bathroom home is perfect for large families or multi-generational living. Featuring a 3 bedroom, 2 bath owners quarters and a separate 2 bedroom, 2 bath mother-in-law apartment with its own kitchen and office. Offering flexibility and privacy or ability to live in one unit and rent the other unit. The home is situated on a generous lot with a large backyard—ideal for kids to play and enjoy outdoor activities. Open enrollment available for Royalton, Pierz, and Foley School Districts! Don't miss out on this fantastic opportunity!
Zillow last checked: 8 hours ago
Listing updated: September 03, 2025 at 06:44am
Listed by:
Chad Schwendeman 218-831-4663,
eXp Realty,
Jeffrey Isom 218-330-4683
Bought with:
Mercy Y Hendrickson
eXp Realty
Source: NorthstarMLS as distributed by MLS GRID,MLS#: 6651811
Facts & features
Interior
Bedrooms & bathrooms
- Bedrooms: 6
- Bathrooms: 4
- Full bathrooms: 2
- 3/4 bathrooms: 2
Bedroom 1
- Level: Main
- Area: 224 Square Feet
- Dimensions: 16x14
Bedroom 2
- Level: Upper
- Area: 196 Square Feet
- Dimensions: 14x14
Bedroom 3
- Level: Upper
- Area: 169 Square Feet
- Dimensions: 13x13
Bedroom 4
- Level: Upper
- Area: 169 Square Feet
- Dimensions: 13x13
Bedroom 5
- Level: Upper
- Area: 144 Square Feet
- Dimensions: 12x12
Bedroom 6
- Level: Upper
- Area: 224 Square Feet
- Dimensions: 16x14
Other
- Level: Main
- Area: 256 Square Feet
- Dimensions: 16x16
Dining room
- Level: Main
- Area: 140 Square Feet
- Dimensions: 14x10
Family room
- Level: Upper
- Area: 450 Square Feet
- Dimensions: 30x15
Kitchen
- Level: Main
- Area: 196 Square Feet
- Dimensions: 14x14
Kitchen 2nd
- Level: Main
- Area: 196 Square Feet
- Dimensions: 14x14
Laundry
- Level: Main
- Area: 81 Square Feet
- Dimensions: 9x9
Living room
- Level: Main
- Area: 225 Square Feet
- Dimensions: 15x15
Sitting room
- Level: Main
- Area: 224 Square Feet
- Dimensions: 16x14
Heating
- Forced Air
Cooling
- Window Unit(s)
Appliances
- Included: Dishwasher, Electric Water Heater, Freezer, Microwave, Range, Refrigerator, Water Softener Owned
Features
- Basement: Block,Crawl Space,Partial,Sump Pump,Unfinished
Interior area
- Total structure area: 3,564
- Total interior livable area: 3,564 sqft
- Finished area above ground: 3,264
- Finished area below ground: 0
Property
Parking
- Total spaces: 9
- Parking features: Detached, Gravel, Electric
- Garage spaces: 2
- Uncovered spaces: 7
- Details: Garage Dimensions (24x21), Garage Door Height (7), Garage Door Width (8)
Accessibility
- Accessibility features: None
Features
- Levels: One and One Half
- Stories: 1
- Patio & porch: Awning(s), Covered, Deck, Front Porch
- Pool features: None
Lot
- Size: 1.25 Acres
- Dimensions: 165 x 264
- Features: Wooded
Details
- Foundation area: 300
- Parcel number: 170116000
- Zoning description: Residential-Single Family
- Other equipment: Fuel Tank - Owned
Construction
Type & style
- Home type: SingleFamily
- Property subtype: Single Family Residence
Materials
- Vinyl Siding, Block, Concrete, Frame
- Roof: Age 8 Years or Less,Asphalt
Condition
- Age of Property: 107
- New construction: No
- Year built: 1918
Utilities & green energy
- Electric: Circuit Breakers, 100 Amp Service
- Gas: Propane
- Sewer: Mound Septic, Private Sewer, Tank with Drainage Field
- Water: Dug, Private, Well
Community & neighborhood
Location
- Region: Foley
HOA & financial
HOA
- Has HOA: No
Price history
| Date | Event | Price |
|---|---|---|
| 8/27/2025 | Sold | $298,400-0.5%$84/sqft |
Source: | ||
| 7/30/2025 | Pending sale | $299,900$84/sqft |
Source: | ||
| 6/17/2025 | Price change | $299,900-3.2%$84/sqft |
Source: | ||
| 3/27/2025 | Listed for sale | $309,900-16.2%$87/sqft |
Source: | ||
| 10/28/2024 | Listing removed | $369,900$104/sqft |
Source: | ||
Public tax history
| Year | Property taxes | Tax assessment |
|---|---|---|
| 2024 | $1,192 +47.9% | $143,000 +2.3% |
| 2023 | $806 -8.2% | $139,800 +42.4% |
| 2022 | $878 +10% | $98,200 +0.2% |
Find assessor info on the county website
Neighborhood: 56329
Nearby schools
GreatSchools rating
- 8/10Royalton Elementary SchoolGrades: PK-5Distance: 15.4 mi
- 6/10Royalton Middle SchoolGrades: 6-8Distance: 15 mi
- 8/10Royalton SecondaryGrades: 9-12Distance: 15 mi

Get pre-qualified for a loan
At Zillow Home Loans, we can pre-qualify you in as little as 5 minutes with no impact to your credit score.An equal housing lender. NMLS #10287.
Sell for more on Zillow
Get a free Zillow Showcase℠ listing and you could sell for .
$297,900
2% more+ $5,958
With Zillow Showcase(estimated)
$303,858