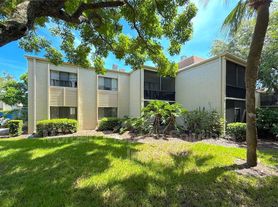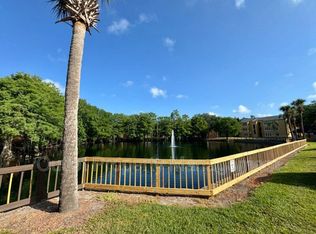This is a beautifully maintained first-floor, 2-bedroom condo in Wimbledon Park gated community. Enjoy an array of amenities, including tennis courts, a clubhouse, a sparkling swimming pool, and more. Step inside to a very large living area and a charming private patio where you can view your designated private parking space conveniently located. Vinyl flooring throughout the condo. The kitchen has a good-sized an a pass-through window. Both bathrooms have been updated with modern subway tile, adding a fresh and contemporary touch. Freshly painted and truly move-in ready.
Water and Sewer are included. Tenants are responsible for pest control, power, and internet
Apartment for rent
Accepts Zillow applications
$1,475/mo
3294 S Semoran Blvd APT 14, Orlando, FL 32822
2beds
828sqft
Price may not include required fees and charges.
Apartment
Available now
No pets
Central air
Shared laundry
-- Parking
Heat pump
What's special
Modern subway tileCharming private patioPass-through windowVinyl flooring
- 22 days |
- -- |
- -- |
Travel times
Facts & features
Interior
Bedrooms & bathrooms
- Bedrooms: 2
- Bathrooms: 2
- Full bathrooms: 2
Heating
- Heat Pump
Cooling
- Central Air
Appliances
- Included: Dishwasher, Microwave, Oven, Refrigerator
- Laundry: Shared
Features
- Flooring: Tile
Interior area
- Total interior livable area: 828 sqft
Property
Parking
- Details: Contact manager
Features
- Exterior features: Internet not included in rent, Sewage included in rent, Water included in rent
Details
- Parcel number: 302304933003014
Construction
Type & style
- Home type: Apartment
- Property subtype: Apartment
Utilities & green energy
- Utilities for property: Sewage, Water
Building
Management
- Pets allowed: No
Community & HOA
Location
- Region: Orlando
Financial & listing details
- Lease term: 1 Year
Price history
| Date | Event | Price |
|---|---|---|
| 10/31/2025 | Price change | $1,475-1.7%$2/sqft |
Source: Zillow Rentals | ||
| 10/28/2025 | Price change | $1,500-4.8%$2/sqft |
Source: Zillow Rentals | ||
| 10/9/2025 | Listed for rent | $1,575$2/sqft |
Source: Zillow Rentals | ||
| 9/22/2025 | Sold | $146,000-2.7%$176/sqft |
Source: | ||
| 8/25/2025 | Pending sale | $150,000$181/sqft |
Source: | ||
Neighborhood: South Semoran
There are 6 available units in this apartment building

