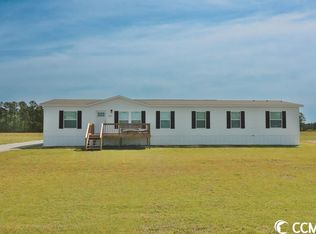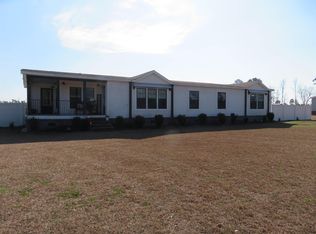Sold for $260,000
$260,000
3294 Marshland Rd., Aynor, SC 29511
3beds
1,900sqft
Manufactured Home, Single Family Residence
Built in 2021
1.11 Acres Lot
$263,000 Zestimate®
$137/sqft
$1,811 Estimated rent
Home value
$263,000
$242,000 - $281,000
$1,811/mo
Zestimate® history
Loading...
Owner options
Explore your selling options
What's special
Looking for over an acre and a beautiful place to call your own- lets talk Rustic Country Living!! The property accommodates a 2021 32x68 Lulamae by Bucaneer Homes. This magazine worthy floor plan boasts 3 bedrooms, 2 full bathrooms , a formal dining room , a grand family room , and the absolute most picture perfect kitchen. Enjoy the perfect cup of coffee from your own built in coffee bar and head out to the front porch to catch a country view , including a chicken or two ! From your front porch swing you can catch both the morning rises and the evening sunsets while gazing over your property. Inside and out your eyes will catch every exceptional upgrade and detail this home has to offer. Including rustic beams , built in nooks, ship-lapped accent walls , Floor to ceiling cabinetry , stainless steal appliances , upgraded fixtures , and a gorgeous tray ceiling in the kitchen, giving this home an elevated warm atmosphere. Check out the extravagant over sized island flocked with impressive counter space and storage, surrounded by a well appointed kitchen. The Grande Master fits a king size bed with ease and has a Master bathroom suite that will have you soaking your days away in the over sized stand alone tub . I couldn't imagine a better place to call home whether its your 1st, next, or your forever this is the one to see!!
Zillow last checked: 8 hours ago
Listing updated: April 17, 2024 at 03:26am
Listed by:
Tiffany Tarinelli Cell:843-957-1119,
EXP Realty LLC
Bought with:
Brian A White, 106149
Garden City Realty, Inc
Source: CCAR,MLS#: 2400787
Facts & features
Interior
Bedrooms & bathrooms
- Bedrooms: 3
- Bathrooms: 2
- Full bathrooms: 2
Primary bedroom
- Features: Ceiling Fan(s), Main Level Master, Walk-In Closet(s)
Primary bathroom
- Features: Dual Sinks, Garden Tub/Roman Tub, Separate Shower, Vanity
Dining room
- Features: Separate/Formal Dining Room, Family/Dining Room, Kitchen/Dining Combo
Kitchen
- Features: Breakfast Area, Kitchen Exhaust Fan, Kitchen Island, Pantry, Stainless Steel Appliances
Living room
- Features: Beamed Ceilings, Ceiling Fan(s)
Heating
- Central
Cooling
- Central Air
Appliances
- Included: Dishwasher, Microwave, Range, Refrigerator, Range Hood
- Laundry: Washer Hookup
Features
- Breakfast Area, Kitchen Island, Stainless Steel Appliances
- Flooring: Vinyl
- Basement: Crawl Space
Interior area
- Total structure area: 2,176
- Total interior livable area: 1,900 sqft
Property
Parking
- Total spaces: 10
- Parking features: Tandem
Features
- Levels: One
- Stories: 1
- Patio & porch: Deck, Front Porch
- Exterior features: Deck, Fence, Storage
- Has private pool: Yes
- Pool features: Outdoor Pool, Private
Lot
- Size: 1.11 Acres
- Features: 1 or More Acres, Rectangular, Rectangular Lot
Details
- Additional parcels included: ,
- Parcel number: 23203030012
- Lease amount: $0
- Zoning: Res
- Special conditions: None
Construction
Type & style
- Home type: MobileManufactured
- Architectural style: Mobile Home
- Property subtype: Manufactured Home, Single Family Residence
Materials
- Vinyl Siding
- Foundation: Crawlspace
Condition
- Resale
- Year built: 2021
Utilities & green energy
- Sewer: Septic Tank
- Water: Private, Well
- Utilities for property: Electricity Available, Septic Available
Community & neighborhood
Security
- Security features: Smoke Detector(s)
Location
- Region: Aynor
- Subdivision: Not within a Subdivision
HOA & financial
HOA
- Has HOA: No
Other
Other facts
- Body type: Double Wide
- Listing terms: Cash,Conventional
Price history
| Date | Event | Price |
|---|---|---|
| 4/16/2024 | Sold | $260,000-3.7%$137/sqft |
Source: | ||
| 3/15/2024 | Contingent | $269,999$142/sqft |
Source: | ||
| 2/28/2024 | Price change | $269,999-1.8%$142/sqft |
Source: | ||
| 2/16/2024 | Listed for sale | $275,000$145/sqft |
Source: | ||
| 2/13/2024 | Contingent | $275,000$145/sqft |
Source: | ||
Public tax history
Tax history is unavailable.
Neighborhood: 29511
Nearby schools
GreatSchools rating
- 9/10Midland Elementary SchoolGrades: PK-5Distance: 4.3 mi
- 5/10Aynor Middle SchoolGrades: 6-8Distance: 7.6 mi
- 8/10Aynor High SchoolGrades: 9-12Distance: 6.7 mi
Schools provided by the listing agent
- Elementary: Midland Elementary School
- Middle: Aynor Middle School
- High: Aynor High School
Source: CCAR. This data may not be complete. We recommend contacting the local school district to confirm school assignments for this home.
Sell with ease on Zillow
Get a Zillow Showcase℠ listing at no additional cost and you could sell for —faster.
$263,000
2% more+$5,260
With Zillow Showcase(estimated)$268,260

