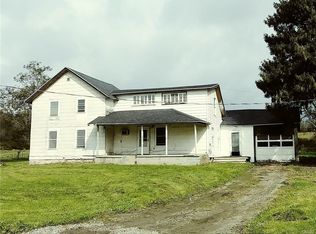Certified organic farm. 180 acres in Cortland County at the end of a peaceful country road. 30 year old 1500 SF raised ranch home in a well-maintained condition in an ideal setting for your farm or recreational property. 4 bedrooms, large open kitchen, multiple heating sources (fuel oil, outdoor wood boiler, Central A/C). Multiple barns- an old dairy barn, open barn, large equipment and hay storage barn with a heated shop, a 20'x30' horse barn with 3 box stalls rounds out the buildings. The land is exceptional with 75 tillable acres and 40 currently in production, 25 acres of pasture and 40 wooded acres which provides an abundance of area for livestock, riding trails, or hunting. A secluded fishing pond and meandering stream enhances this choice property. All mineral and timber rights transfer to the new owner.
This property is off market, which means it's not currently listed for sale or rent on Zillow. This may be different from what's available on other websites or public sources.
