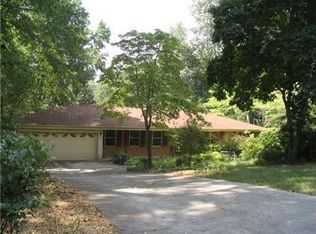Closed
$360,000
3294 Francine Dr, Decatur, GA 30033
3beds
3,410sqft
Single Family Residence
Built in 1968
0.5 Acres Lot
$355,900 Zestimate®
$106/sqft
$3,209 Estimated rent
Home value
$355,900
$327,000 - $388,000
$3,209/mo
Zestimate® history
Loading...
Owner options
Explore your selling options
What's special
A Well-Loved Split-Level, Ready for Its Next Chapter. Step inside this classic split-level home, full of character, history, and the echoes of a beautiful chapter full of heart and purpose. Nestled in the quiet, tree-lined neighborhood of Lindmoor Woods, this home has been the backdrop to decades of memories-from first steps to backyard barbecues and everything in between. Built with care and lived in with love, this home is ready for a fresh start. The split-level layout offers a functional and flexible floor plan, with sunlit living spaces on the main level, private bedrooms just a few steps up, and a cozy yet expansive lower level perfect for gatherings, hobbies, or quiet nights in. Don't miss the enormous brick hearth fireplace, mid-century kitchenette, plus third full bath, laundry room, and separate systems & storage room. While renovations may be on your list, the essentials are here: solid construction, generous room sizes, original hardwood floors, a spacious yard just over half acre, and a neighborhood that still feels like a community. Whether you're envisioning modern finishes or expanded spaces, this home is your opportunity to renovate with purpose, one of the larger footprint homes in the community, and create something truly your own. Bring your ideas, your energy, and your vision-and make this beloved home the start of your next story.
Zillow last checked: 9 hours ago
Listing updated: August 08, 2025 at 08:10am
Listed by:
Margie Yondorf 404-484-7552,
Atlanta InTown Real Estate
Bought with:
Tony Nastri, 339015
Keller Williams Realty
Source: GAMLS,MLS#: 10532927
Facts & features
Interior
Bedrooms & bathrooms
- Bedrooms: 3
- Bathrooms: 3
- Full bathrooms: 3
Kitchen
- Features: Breakfast Room
Heating
- Central, Forced Air, Natural Gas
Cooling
- Ceiling Fan(s), Central Air, Electric
Appliances
- Included: Dishwasher, Disposal, Dryer, Gas Water Heater, Microwave, Refrigerator, Washer
- Laundry: In Basement, Other
Features
- In-Law Floorplan, Other, Tile Bath
- Flooring: Hardwood, Tile
- Basement: Finished,Full,Exterior Entry,Interior Entry,Unfinished,Bath Finished
- Attic: Pull Down Stairs
- Number of fireplaces: 1
- Fireplace features: Family Room
- Common walls with other units/homes: No Common Walls
Interior area
- Total structure area: 3,410
- Total interior livable area: 3,410 sqft
- Finished area above ground: 2,056
- Finished area below ground: 1,354
Property
Parking
- Total spaces: 4
- Parking features: Side/Rear Entrance, Off Street, Kitchen Level, Parking Pad
- Has uncovered spaces: Yes
Features
- Levels: Multi/Split
- Patio & porch: Deck, Patio
- Exterior features: Garden, Other
- Fencing: Fenced,Back Yard
- Has view: Yes
- View description: Seasonal View
Lot
- Size: 0.50 Acres
- Features: Sloped
Details
- Parcel number: 18 117 04 066
- Special conditions: As Is
Construction
Type & style
- Home type: SingleFamily
- Architectural style: Traditional
- Property subtype: Single Family Residence
Materials
- Block, Brick, Wood Siding
- Foundation: Block
- Roof: Composition
Condition
- Fixer
- New construction: No
- Year built: 1968
Utilities & green energy
- Electric: 220 Volts
- Sewer: Public Sewer
- Water: Public
- Utilities for property: Cable Available, Electricity Available, Natural Gas Available, Phone Available, Sewer Available, Water Available
Community & neighborhood
Community
- Community features: Pool, Swim Team, Tennis Court(s), Street Lights
Location
- Region: Decatur
- Subdivision: Lindmoor Woods
HOA & financial
HOA
- Has HOA: No
- Services included: None
Other
Other facts
- Listing agreement: Exclusive Agency
- Listing terms: Cash,1031 Exchange
Price history
| Date | Event | Price |
|---|---|---|
| 7/17/2025 | Sold | $360,000-2.7%$106/sqft |
Source: | ||
| 6/26/2025 | Pending sale | $370,000$109/sqft |
Source: | ||
| 5/30/2025 | Listed for sale | $370,000+190.2%$109/sqft |
Source: | ||
| 9/11/1995 | Sold | $127,500$37/sqft |
Source: Public Record Report a problem | ||
Public tax history
| Year | Property taxes | Tax assessment |
|---|---|---|
| 2025 | $3,923 -9.3% | $136,000 -8.6% |
| 2024 | $4,326 +20.7% | $148,760 +3.5% |
| 2023 | $3,583 +7.2% | $143,760 +32.9% |
Find assessor info on the county website
Neighborhood: 30033
Nearby schools
GreatSchools rating
- 6/10Laurel Ridge Elementary SchoolGrades: PK-5Distance: 1.2 mi
- 5/10Druid Hills Middle SchoolGrades: 6-8Distance: 1 mi
- 6/10Druid Hills High SchoolGrades: 9-12Distance: 3.8 mi
Schools provided by the listing agent
- Elementary: Laurel Ridge
- Middle: Druid Hills
- High: Druid Hills
Source: GAMLS. This data may not be complete. We recommend contacting the local school district to confirm school assignments for this home.
Get a cash offer in 3 minutes
Find out how much your home could sell for in as little as 3 minutes with a no-obligation cash offer.
Estimated market value$355,900
Get a cash offer in 3 minutes
Find out how much your home could sell for in as little as 3 minutes with a no-obligation cash offer.
Estimated market value
$355,900
