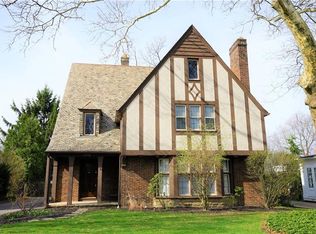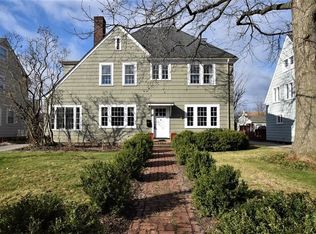Sold for $220,000
$220,000
3294 Chadbourne Rd, Shaker Heights, OH 44120
4beds
2,218sqft
Single Family Residence
Built in 1923
8,999.5 Square Feet Lot
$221,600 Zestimate®
$99/sqft
$2,240 Estimated rent
Home value
$221,600
$204,000 - $242,000
$2,240/mo
Zestimate® history
Loading...
Owner options
Explore your selling options
What's special
Center Hall colonial with storybook curb appeal! 3294 Chadbourne presents a wonderful opportunity to create your dream home in one of Shaker’s most desirable neighborhoods. The charming exterior is framed by lush, established gardens and anchored by a beautiful paver patio—perfect for summer dinners and effortless entertaining, especially with direct access from the stunning rear addition. Inside, classic architectural details blend with thoughtful updates. The first floor boasts hardwood floors and inviting spaces within the original footprint, while the expansive addition showcases a chef’s kitchen outfitted with a Wolf range, Sub-Zero refrigerator, and a vaulted living area that adds volume and light. Sliding doors connect the interior to the patio, and a second entrance leads into a practical mudroom. A stylish powder room completes the main level. Upstairs, you’ll find three bedrooms with hardwood flooring and a full bath, while the third floor provides extra flexible living space and an additional full bathroom. A mini split system efficiently cools the kitchen and addition, and the boiler (only 6 years old) provides cozy heat. Ideally situated in the Onaway School neighborhood and close to everything Shaker has to offer—this is one you don’t want to miss.
Zillow last checked: 8 hours ago
Listing updated: June 27, 2025 at 04:30am
Listing Provided by:
Sam Zimmer samzimmer@kw.com216-469-4635,
Keller Williams Greater Metropolitan
Bought with:
Christina J DaCosta, 2018004977
Berkshire Hathaway HomeServices Stouffer Realty
Source: MLS Now,MLS#: 5115379 Originating MLS: Akron Cleveland Association of REALTORS
Originating MLS: Akron Cleveland Association of REALTORS
Facts & features
Interior
Bedrooms & bathrooms
- Bedrooms: 4
- Bathrooms: 3
- Full bathrooms: 2
- 1/2 bathrooms: 1
- Main level bathrooms: 1
Bedroom
- Description: Flooring: Wood
- Level: Second
Bedroom
- Description: Flooring: Wood
- Level: Second
Bedroom
- Description: Flooring: Wood
- Level: Second
Bathroom
- Level: First
Bathroom
- Level: Second
Bathroom
- Level: Third
Other
- Description: Flooring: Carpet
- Level: Third
Dining room
- Description: Flooring: Wood
- Level: First
Family room
- Description: Flooring: Stone
- Features: Cathedral Ceiling(s), Fireplace
- Level: First
Kitchen
- Description: Flooring: Wood
- Level: First
Living room
- Description: Flooring: Wood
- Features: Fireplace
- Level: First
Mud room
- Description: Flooring: Stone
- Level: First
Sunroom
- Description: Flooring: Wood
- Level: First
Heating
- Gas, Radiator(s)
Cooling
- Central Air, Ceiling Fan(s), Window Unit(s)
Appliances
- Included: Built-In Oven, Cooktop, Dryer, Refrigerator, Washer
Features
- Basement: Unfinished
- Number of fireplaces: 2
Interior area
- Total structure area: 2,218
- Total interior livable area: 2,218 sqft
- Finished area above ground: 2,218
Property
Parking
- Total spaces: 2
- Parking features: Detached, Garage
- Garage spaces: 2
Features
- Levels: Three Or More
Lot
- Size: 8,999 sqft
Details
- Parcel number: 73502032
- Special conditions: Standard
Construction
Type & style
- Home type: SingleFamily
- Architectural style: Colonial
- Property subtype: Single Family Residence
Materials
- Aluminum Siding, Wood Siding
- Roof: Asphalt,Fiberglass,Flat,Rubber
Condition
- Fixer
- Year built: 1923
Utilities & green energy
- Sewer: Public Sewer
- Water: Public
Community & neighborhood
Location
- Region: Shaker Heights
- Subdivision: Vansweringen Companys 16
Other
Other facts
- Listing terms: Cash,Conventional,1031 Exchange
Price history
| Date | Event | Price |
|---|---|---|
| 6/25/2025 | Sold | $220,000-3.9%$99/sqft |
Source: | ||
| 5/20/2025 | Pending sale | $229,000$103/sqft |
Source: | ||
| 5/10/2025 | Contingent | $229,000$103/sqft |
Source: | ||
| 4/17/2025 | Listed for sale | $229,000$103/sqft |
Source: | ||
Public tax history
| Year | Property taxes | Tax assessment |
|---|---|---|
| 2024 | $10,144 +17.3% | $112,880 +48.9% |
| 2023 | $8,649 +3.4% | $75,810 |
| 2022 | $8,363 +0.3% | $75,810 |
Find assessor info on the county website
Neighborhood: Onaway
Nearby schools
GreatSchools rating
- 7/10Onaway Elementary SchoolGrades: PK-4Distance: 0.4 mi
- 7/10Shaker Heights High SchoolGrades: 8-12Distance: 0.3 mi
- NAWoodbury Elementary SchoolGrades: 4-6Distance: 0.5 mi
Schools provided by the listing agent
- District: Shaker Heights CSD - 1827
Source: MLS Now. This data may not be complete. We recommend contacting the local school district to confirm school assignments for this home.
Get pre-qualified for a loan
At Zillow Home Loans, we can pre-qualify you in as little as 5 minutes with no impact to your credit score.An equal housing lender. NMLS #10287.
Sell for more on Zillow
Get a Zillow Showcase℠ listing at no additional cost and you could sell for .
$221,600
2% more+$4,432
With Zillow Showcase(estimated)$226,032

