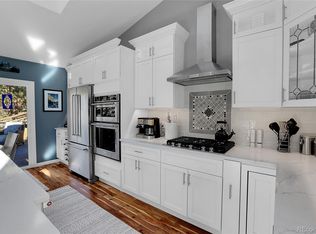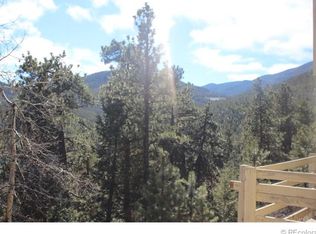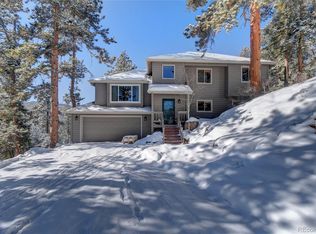Sold for $705,000
$705,000
32936 Timber Ridge Road, Evergreen, CO 80439
3beds
1,785sqft
Single Family Residence
Built in 1992
0.75 Acres Lot
$704,200 Zestimate®
$395/sqft
$3,310 Estimated rent
Home value
$704,200
$669,000 - $739,000
$3,310/mo
Zestimate® history
Loading...
Owner options
Explore your selling options
What's special
Click the Virtual Tour link to view the 3D walkthrough. Beautiful single story home located on .75 acres and just a short drive to retail, restaurants, parks, and trails! Step inside to find vaulted ceilings, beautiful mountain views, natural light, and more! The living room has bright skylights, a pellet stove, and vaulted ceilings making a wonderful and spacious room for gathering and entertaining. The kitchen is fully equipped for all your cooking wants and needs! 3 bright bedrooms and 2 full bathrooms, including the primary suite complete with the en-suite and large closet. There is plenty of deck space to enjoy the mountain views and wildlife. Refinished hardwood floors on the main level, new carpet and pad, fresh wall and ceiling paint, and exterior pressure wash. Welcome home! NOTE: The Decks are going to be refinished as soon as weather permits.
Zillow last checked: 8 hours ago
Listing updated: September 13, 2023 at 10:11pm
Listed by:
Bruce Tharnish 720-386-7433 bruce.tharnish@orchard.com,
Orchard Brokerage LLC,
Erika Freeman-Daniels 720-782-6227,
Orchard Brokerage LLC
Bought with:
Taylor Clark
Keller Williams Advantage Realty LLC
Source: REcolorado,MLS#: 5425367
Facts & features
Interior
Bedrooms & bathrooms
- Bedrooms: 3
- Bathrooms: 2
- Full bathrooms: 2
- Main level bathrooms: 1
- Main level bedrooms: 1
Primary bedroom
- Level: Main
- Area: 264 Square Feet
- Dimensions: 22 x 12
Bedroom
- Level: Basement
- Area: 60 Square Feet
- Dimensions: 6 x 10
Bedroom
- Level: Basement
- Area: 144 Square Feet
- Dimensions: 12 x 12
Primary bathroom
- Level: Main
- Area: 130 Square Feet
- Dimensions: 13 x 10
Bathroom
- Level: Basement
- Area: 64 Square Feet
- Dimensions: 8 x 8
Dining room
- Level: Main
- Area: 70 Square Feet
- Dimensions: 10 x 7
Family room
- Level: Basement
- Area: 208 Square Feet
- Dimensions: 16 x 13
Kitchen
- Level: Main
- Area: 120 Square Feet
- Dimensions: 10 x 12
Living room
- Level: Main
- Area: 180 Square Feet
- Dimensions: 15 x 12
Heating
- Baseboard
Cooling
- None
Appliances
- Included: Dishwasher, Disposal, Microwave, Range, Refrigerator
- Laundry: In Unit
Features
- Built-in Features, Ceiling Fan(s), Eat-in Kitchen, Entrance Foyer, High Ceilings, High Speed Internet, Laminate Counters, Primary Suite, Vaulted Ceiling(s), Walk-In Closet(s)
- Flooring: Carpet, Tile, Wood
- Windows: Double Pane Windows, Skylight(s)
- Basement: Finished
- Number of fireplaces: 1
- Fireplace features: Living Room
- Common walls with other units/homes: No Common Walls
Interior area
- Total structure area: 1,785
- Total interior livable area: 1,785 sqft
- Finished area above ground: 1,044
- Finished area below ground: 741
Property
Parking
- Total spaces: 1
- Parking features: Concrete
- Garage spaces: 1
Features
- Levels: One
- Stories: 1
- Patio & porch: Covered, Deck
- Exterior features: Private Yard, Rain Gutters
Lot
- Size: 0.75 Acres
- Residential vegetation: Grassed
Details
- Parcel number: 197134
- Zoning: MR-1
- Special conditions: Standard
Construction
Type & style
- Home type: SingleFamily
- Architectural style: Traditional
- Property subtype: Single Family Residence
Materials
- Frame, Wood Siding
- Foundation: Concrete Perimeter
- Roof: Composition
Condition
- Year built: 1992
Utilities & green energy
- Sewer: Public Sewer
- Water: Public
- Utilities for property: Cable Available, Electricity Connected, Internet Access (Wired), Phone Available
Community & neighborhood
Location
- Region: Evergreen
- Subdivision: Brook Forest
Other
Other facts
- Listing terms: Cash,Conventional,FHA,VA Loan
- Ownership: Individual
- Road surface type: Paved
Price history
| Date | Event | Price |
|---|---|---|
| 5/15/2023 | Sold | $705,000+53.9%$395/sqft |
Source: | ||
| 9/23/2019 | Sold | $458,000-2.1%$257/sqft |
Source: Public Record Report a problem | ||
| 8/14/2019 | Pending sale | $468,000$262/sqft |
Source: HomeSmart Realty Group #2261204 Report a problem | ||
| 7/26/2019 | Price change | $468,000-2.3%$262/sqft |
Source: HomeSmart Realty Group #2261204 Report a problem | ||
| 6/28/2019 | Price change | $479,000-1.2%$268/sqft |
Source: HomeSmart Realty Group #2261204 Report a problem | ||
Public tax history
| Year | Property taxes | Tax assessment |
|---|---|---|
| 2024 | $4,138 +19.3% | $37,132 |
| 2023 | $3,469 -1% | $37,132 +21.6% |
| 2022 | $3,506 +3.9% | $30,539 -2.8% |
Find assessor info on the county website
Neighborhood: 80439
Nearby schools
GreatSchools rating
- 7/10Wilmot Elementary SchoolGrades: PK-5Distance: 3.3 mi
- 8/10Evergreen Middle SchoolGrades: 6-8Distance: 6.6 mi
- 9/10Evergreen High SchoolGrades: 9-12Distance: 3.6 mi
Schools provided by the listing agent
- Elementary: Wilmot
- Middle: Evergreen
- High: Evergreen
- District: Jefferson County R-1
Source: REcolorado. This data may not be complete. We recommend contacting the local school district to confirm school assignments for this home.
Get a cash offer in 3 minutes
Find out how much your home could sell for in as little as 3 minutes with a no-obligation cash offer.
Estimated market value
$704,200


