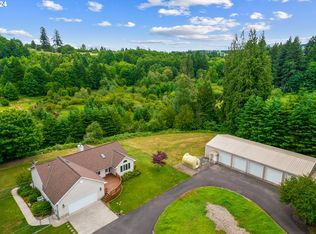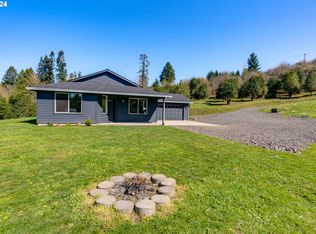Mid-Century grand estate designed by famed West Coast architect Roscoe Hemingway. Called a modern marvel of its time, it retains many of the original features & amenities. Beautiful & unique touches throughout with built-ins, walls of windows, light, bright living areas. Huge mini-gym with half-sized basketball court, attic play area runs the length of the house originally with library, stage & movie theatre. Nearly 29 acres includes holly trees from previously booming garland & wreath business.
This property is off market, which means it's not currently listed for sale or rent on Zillow. This may be different from what's available on other websites or public sources.

