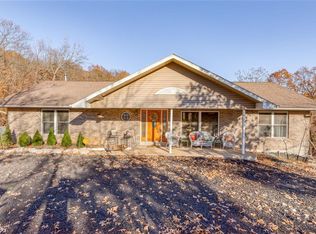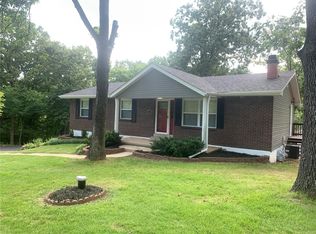Closed
Listing Provided by:
Rhonda S Overberg 314-714-7208,
RE/MAX Best Choice
Bought with: Jason Mitchell Real Estate Missouri, LLC
Price Unknown
3293 Wedde Rd, Barnhart, MO 63012
3beds
1,740sqft
Single Family Residence
Built in 1985
0.93 Acres Lot
$269,100 Zestimate®
$--/sqft
$2,554 Estimated rent
Home value
$269,100
$239,000 - $304,000
$2,554/mo
Zestimate® history
Loading...
Owner options
Explore your selling options
What's special
Charming Rustic Monterey-Style Home Nestled in the Woods. Discover a rare opportunity w/this privately situated 3-bdrm, 3-bath home, located along a serene county road. The unique Monterey-style architecture features a distinctive mansard roof, adding timeless character to the exterior. Inside, you'll find an inviting layout with tasteful updates throughout, blending comfort and style seamlessly. The property also includes detached building, perfect for hobbies, a workshop, or additional parking. Whether you're seeking peaceful seclusion or a cozy home, this wooded retreat offers a blend of charm & function, ready to meet all your needs. This is a Fannie Mae HomePath property
Zillow last checked: 8 hours ago
Listing updated: July 11, 2025 at 12:38pm
Listing Provided by:
Rhonda S Overberg 314-714-7208,
RE/MAX Best Choice
Bought with:
Todd Schowalter, 2019013367
Jason Mitchell Real Estate Missouri, LLC
Source: MARIS,MLS#: 24062785 Originating MLS: St. Louis Association of REALTORS
Originating MLS: St. Louis Association of REALTORS
Facts & features
Interior
Bedrooms & bathrooms
- Bedrooms: 3
- Bathrooms: 3
- Full bathrooms: 3
- Main level bathrooms: 1
Primary bedroom
- Features: Floor Covering: Carpeting
- Level: Upper
- Area: 312
- Dimensions: 24 x 13
Bedroom
- Features: Floor Covering: Carpeting
- Level: Upper
- Area: 130
- Dimensions: 13 x 10
Bedroom
- Features: Floor Covering: Carpeting
- Level: Upper
- Area: 130
- Dimensions: 13 x 10
Dining room
- Features: Floor Covering: Luxury Vinyl Plank
- Level: Main
- Area: 144
- Dimensions: 12 x 12
Family room
- Features: Floor Covering: Carpeting
- Level: Main
- Area: 312
- Dimensions: 24 x 13
Kitchen
- Features: Floor Covering: Luxury Vinyl Plank
- Level: Main
- Area: 234
- Dimensions: 18 x 13
Heating
- Forced Air, Electric
Cooling
- Central Air, Electric
Appliances
- Included: Electric Water Heater
Features
- Separate Dining, Special Millwork, Walk-In Closet(s), Custom Cabinetry, Pantry
- Flooring: Carpet
- Windows: Window Treatments
- Basement: None
- Has fireplace: No
- Fireplace features: None
Interior area
- Total structure area: 1,740
- Total interior livable area: 1,740 sqft
- Finished area above ground: 1,740
Property
Parking
- Total spaces: 2
- Parking features: Detached
- Garage spaces: 2
Features
- Levels: Multi/Split
Lot
- Size: 0.93 Acres
- Features: Adjoins Wooded Area
Details
- Parcel number: 088.034.00000009.01
- Special conditions: In Foreclosure
Construction
Type & style
- Home type: SingleFamily
- Architectural style: Rustic,Traditional,Other
- Property subtype: Single Family Residence
Materials
- Brick Veneer, Brick
Condition
- Year built: 1985
Utilities & green energy
- Sewer: Septic Tank
- Water: Well
Community & neighborhood
Location
- Region: Barnhart
- Subdivision: Antonia Hills
Other
Other facts
- Listing terms: Cash,Conventional
- Ownership: Government
- Road surface type: Gravel
Price history
| Date | Event | Price |
|---|---|---|
| 7/11/2025 | Sold | -- |
Source: | ||
| 12/29/2021 | Sold | -- |
Source: | ||
| 12/5/2021 | Contingent | $219,900$126/sqft |
Source: | ||
| 11/30/2021 | Listed for sale | $219,900$126/sqft |
Source: | ||
Public tax history
| Year | Property taxes | Tax assessment |
|---|---|---|
| 2025 | $2,114 +8.1% | $31,100 +8.4% |
| 2024 | $1,955 -0.1% | $28,700 |
| 2023 | $1,957 +0.2% | $28,700 |
Find assessor info on the county website
Neighborhood: 63012
Nearby schools
GreatSchools rating
- 7/10Antonia Elementary SchoolGrades: K-5Distance: 2.7 mi
- 7/10Antonia Middle SchoolGrades: 6-8Distance: 1.7 mi
- 7/10Seckman Sr. High SchoolGrades: 9-12Distance: 4.9 mi
Schools provided by the listing agent
- Elementary: Antonia Elem.
- Middle: Antonia Middle School
- High: Seckman Sr. High
Source: MARIS. This data may not be complete. We recommend contacting the local school district to confirm school assignments for this home.
Get a cash offer in 3 minutes
Find out how much your home could sell for in as little as 3 minutes with a no-obligation cash offer.
Estimated market value$269,100
Get a cash offer in 3 minutes
Find out how much your home could sell for in as little as 3 minutes with a no-obligation cash offer.
Estimated market value
$269,100

