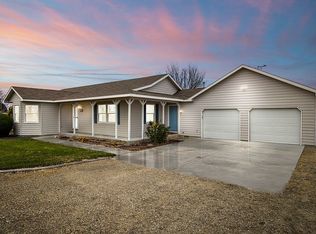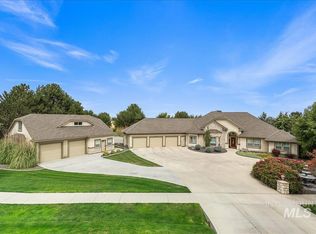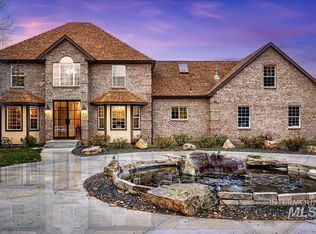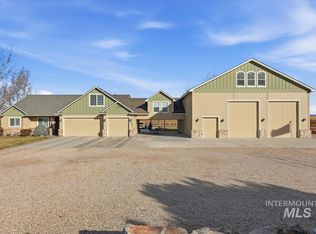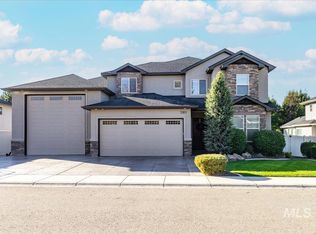Welcome to this 6-bedroom, 3-bath home on nearly 5 acres in Meridian. Just over 3,300 sq ft with a split-bedroom layout for privacy and convenience. The Kitchen has granite countertops, Gas Range, lots of cabinet space, the lower level has been refreshed with new paint and LVP flooring for a fresh, like-new feel throughout. Enjoy outdoor living on the covered patio, and pergola perfect for year-round entertaining and relaxation. This property offers abundant space for chickens, horses, livestock friendly and ready for your animals or toys. Come take a look today. Ideal for families needing flexible living areas, work-from-home options, or hobbies that require room to grow. The almost 5-acre lot provides plenty of outdoor play, gardening, and potential outbuildings, all in a desirable Meridian location with easy access to amenities.
Active
Price cut: $25K (12/10)
$1,274,900
3293 W Twin View Ln, Meridian, ID 83642
6beds
3baths
3,362sqft
Est.:
Single Family Residence
Built in 1998
4.68 Acres Lot
$1,246,800 Zestimate®
$379/sqft
$-- HOA
What's special
Potential outbuildingsOutdoor playNew paintLvp flooringCovered patioLots of cabinet spaceGranite countertops
- 42 days |
- 1,418 |
- 56 |
Zillow last checked: 8 hours ago
Listing updated: December 12, 2025 at 10:05pm
Listed by:
Phabian Essink 208-867-9159,
Homes of Idaho
Source: IMLS,MLS#: 98966498
Tour with a local agent
Facts & features
Interior
Bedrooms & bathrooms
- Bedrooms: 6
- Bathrooms: 3
- Main level bathrooms: 2
- Main level bedrooms: 3
Primary bedroom
- Level: Main
- Area: 225
- Dimensions: 15 x 15
Bedroom 2
- Level: Main
- Area: 132
- Dimensions: 12 x 11
Bedroom 3
- Level: Main
- Area: 130
- Dimensions: 10 x 13
Bedroom 4
- Level: Lower
- Area: 144
- Dimensions: 12 x 12
Bedroom 5
- Level: Lower
- Area: 280
- Dimensions: 20 x 14
Dining room
- Level: Main
Family room
- Level: Main
- Area: 266
- Dimensions: 14 x 19
Kitchen
- Level: Main
Living room
- Level: Main
- Area: 156
- Dimensions: 13 x 12
Office
- Level: Main
- Area: 156
- Dimensions: 12 x 13
Heating
- Forced Air
Cooling
- Central Air
Appliances
- Included: Gas Water Heater, Tank Water Heater, Dishwasher, Disposal, Microwave, Oven/Range Freestanding, Refrigerator, Dryer, Water Softener Owned, Gas Range
Features
- Bath-Master, Bed-Master Main Level, Split Bedroom, Den/Office, Formal Dining, Family Room, Great Room, Rec/Bonus, Double Vanity, Central Vacuum Plumbed, Walk-In Closet(s), Breakfast Bar, Pantry, Granite Counters, Number of Baths Main Level: 2, Number of Baths Below Grade: 1, Bonus Room Size: 20x20, Bonus Room Level: Down
- Flooring: Hardwood, Carpet
- Has basement: No
- Has fireplace: Yes
- Fireplace features: Gas, Pellet Stove
Interior area
- Total structure area: 3,362
- Total interior livable area: 3,362 sqft
- Finished area above ground: 2,118
- Finished area below ground: 1,244
Video & virtual tour
Property
Parking
- Total spaces: 3
- Parking features: Attached
- Attached garage spaces: 3
Features
- Levels: Single with Below Grade
- Patio & porch: Covered Patio/Deck
- Fencing: Wire
- Has view: Yes
- Waterfront features: Irrigation Canal/Ditch
Lot
- Size: 4.68 Acres
- Features: 1 - 4.99 AC, Garden, Horses, Irrigation Available, Views, Chickens, Corner Lot, Cul-De-Sac, Auto Sprinkler System
Details
- Parcel number: R1524770030 and R1524770018
- Zoning: RUT
- Horses can be raised: Yes
Construction
Type & style
- Home type: SingleFamily
- Property subtype: Single Family Residence
Materials
- Frame, Wood Siding
- Foundation: Crawl Space
- Roof: Composition
Condition
- Year built: 1998
Utilities & green energy
- Sewer: Septic Tank
- Water: Well
- Utilities for property: Cable Connected, Broadband Internet
Community & HOA
Location
- Region: Meridian
Financial & listing details
- Price per square foot: $379/sqft
- Tax assessed value: $656,300
- Annual tax amount: $1,951
- Date on market: 11/3/2025
- Listing terms: Cash,Conventional,FHA,VA Loan
- Ownership: Less Than Fee Simple
- Road surface type: Paved
Estimated market value
$1,246,800
$1.18M - $1.31M
$3,907/mo
Price history
Price history
Price history is unavailable.
Public tax history
Public tax history
| Year | Property taxes | Tax assessment |
|---|---|---|
| 2024 | $2,274 -20.1% | $656,300 +0.6% |
| 2023 | $2,844 +10.5% | $652,200 -15.8% |
| 2022 | $2,575 +4.5% | $774,800 +36.9% |
Find assessor info on the county website
BuyAbility℠ payment
Est. payment
$5,932/mo
Principal & interest
$4944
Property taxes
$542
Home insurance
$446
Climate risks
Neighborhood: 83642
Nearby schools
GreatSchools rating
- 8/10Mary Mc Pherson Elementary SchoolGrades: PK-5Distance: 2.7 mi
- 10/10Victory Middle SchoolGrades: 6-8Distance: 1.9 mi
- 6/10Meridian High SchoolGrades: 9-12Distance: 3.4 mi
Schools provided by the listing agent
- Elementary: Mary McPherson
- Middle: Victory
- High: Meridian
- District: West Ada School District
Source: IMLS. This data may not be complete. We recommend contacting the local school district to confirm school assignments for this home.
- Loading
- Loading
