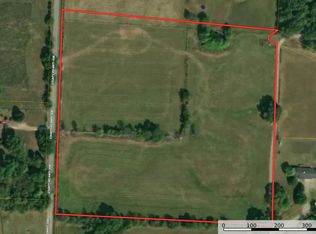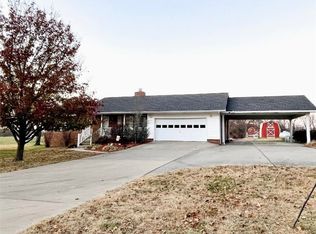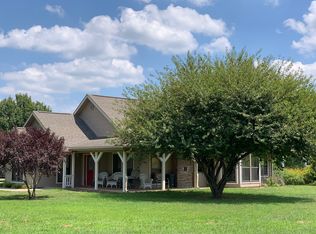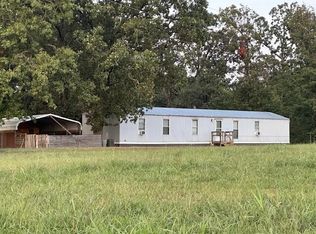Affordable country living. Immaculate 3 bedroom, 2bathroom home on a 1 acre m/l. Spacious kitchen with pantry and island, split bedrooms, large master with walk-in shower and garden tub. Covered deck and storage building. Easy access to highway for commuting to either Joplin or Northwest Arkansas!
This property is off market, which means it's not currently listed for sale or rent on Zillow. This may be different from what's available on other websites or public sources.



