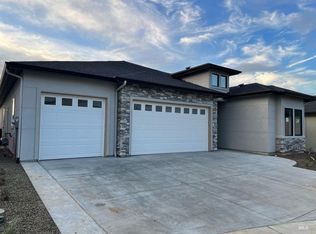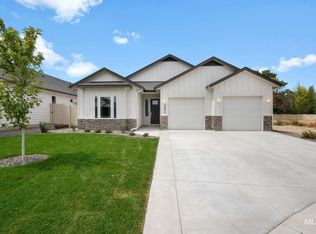Sold
Price Unknown
3293 S Humility Pl, Meridian, ID 83642
3beds
2baths
2,053sqft
Single Family Residence
Built in 2023
6,969.6 Square Feet Lot
$594,200 Zestimate®
$--/sqft
$2,682 Estimated rent
Home value
$594,200
$564,000 - $624,000
$2,682/mo
Zestimate® history
Loading...
Owner options
Explore your selling options
What's special
The Poppy model is as charming as it's name! This single level floor plan has it all. Open space design with fine finishes throughout, spacious kitchen, grand room, and eating area. Tech room off of main living space for your work needs. Beautiful tile work, expansive kitchen island with storage built in, double ovens, lots of pantry space, quartz countertops throughout, and tall 8' doorways. Primary suite has soaker tub, walk-in shower and walk-in closet. Spacious laundry room with sink. Covered patio out back, and extra deep garage. Tankless hot water heater on demand home water that takes seconds to deliver. Timberline Sub is well located with close access to I-84, and shopping.
Zillow last checked: 8 hours ago
Listing updated: February 16, 2024 at 12:06pm
Listed by:
Charity Sigler 208-891-7082,
FourPointFive Real Estate Boise, LLC,
William Tilman 208-353-4169,
FourPointFive Real Estate Boise, LLC
Bought with:
Richard Gray
Silvercreek Realty Group
Source: IMLS,MLS#: 98897198
Facts & features
Interior
Bedrooms & bathrooms
- Bedrooms: 3
- Bathrooms: 2
- Main level bathrooms: 2
- Main level bedrooms: 3
Primary bedroom
- Level: Main
Bedroom 2
- Level: Main
Bedroom 3
- Level: Main
Heating
- Forced Air, Natural Gas
Cooling
- Central Air
Appliances
- Included: Tankless Water Heater, Dishwasher, Disposal, Double Oven, Microwave, Oven/Range Freestanding, Oven/Range Built-In, Gas Oven, Gas Range
Features
- Bath-Master, Bed-Master Main Level, Split Bedroom, Great Room, Double Vanity, Central Vacuum Plumbed, Walk-In Closet(s), Breakfast Bar, Pantry, Kitchen Island, Quartz Counters, Number of Baths Main Level: 2
- Has basement: No
- Number of fireplaces: 1
- Fireplace features: One, Gas
Interior area
- Total structure area: 2,053
- Total interior livable area: 2,053 sqft
- Finished area above ground: 2,053
- Finished area below ground: 0
Property
Parking
- Total spaces: 3
- Parking features: Attached, Driveway
- Attached garage spaces: 3
- Has uncovered spaces: Yes
Features
- Levels: One
- Patio & porch: Covered Patio/Deck
Lot
- Size: 6,969 sqft
- Features: Standard Lot 6000-9999 SF, Irrigation Available, Sidewalks, Cul-De-Sac, Auto Sprinkler System, Full Sprinkler System, Pressurized Irrigation Sprinkler System
Details
- Parcel number: R8461140380
Construction
Type & style
- Home type: SingleFamily
- Property subtype: Single Family Residence
Materials
- Frame, Stone, Stucco
- Foundation: Crawl Space
- Roof: Architectural Style
Condition
- New Construction
- New construction: Yes
- Year built: 2023
Details
- Builder name: KW Homes
Utilities & green energy
- Water: Public
- Utilities for property: Sewer Connected, Cable Connected, Broadband Internet
Community & neighborhood
Location
- Region: Meridian
- Subdivision: Timberline
HOA & financial
HOA
- Has HOA: Yes
- HOA fee: $330 annually
Other
Other facts
- Listing terms: Cash,Conventional,FHA,VA Loan
- Ownership: Fee Simple
- Road surface type: Paved
Price history
Price history is unavailable.
Public tax history
| Year | Property taxes | Tax assessment |
|---|---|---|
| 2025 | $2,470 +161.9% | $540,400 +8.9% |
| 2024 | $943 | $496,200 +182.7% |
| 2023 | -- | $175,500 |
Find assessor info on the county website
Neighborhood: 83642
Nearby schools
GreatSchools rating
- 8/10Mary Mc Pherson Elementary SchoolGrades: PK-5Distance: 1.4 mi
- 10/10Victory Middle SchoolGrades: 6-8Distance: 0.6 mi
- 6/10Meridian High SchoolGrades: 9-12Distance: 2.8 mi
Schools provided by the listing agent
- Elementary: Mary McPherson
- Middle: Victory
- High: Meridian
- District: West Ada School District
Source: IMLS. This data may not be complete. We recommend contacting the local school district to confirm school assignments for this home.


