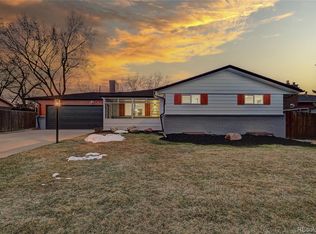Charming 4 bed, 2 bath home ready to make your own in the desirable Applewood Village. Perfect for entertaining, the house encompasses a spacious and open floor plan with wood floors spread throughout the main level. The newly carpeted, finished basement is perfect for entertaining or cozy-ing up around the retro, furnace-style fireplace. This home is priced to sell with new paint, new carpet, new water heater and ready for your personal updates. Applewood village is a convenient location for all, with easy access to all the major highways, whether it be I70 for quick mountain getaway, 7th Ave for a night downtown Denver, or even just a 10 minute drive to Golden for new exploring. The neighborhood is also merely a two-minute walk down Pierson St. to a local school.
This property is off market, which means it's not currently listed for sale or rent on Zillow. This may be different from what's available on other websites or public sources.
