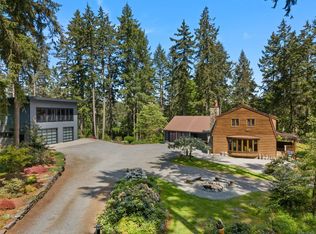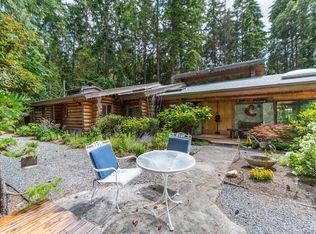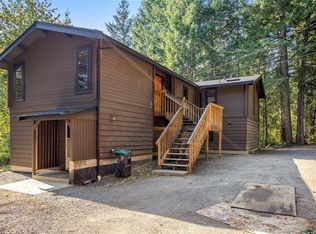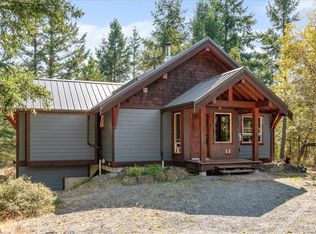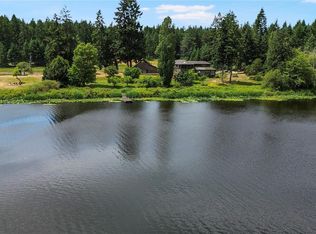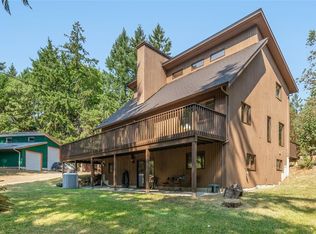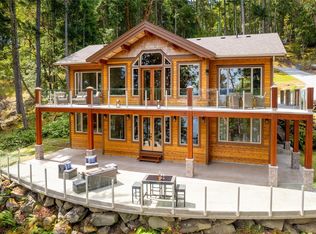3293 McGuire Way, Nanaimo, BC V9G 1C4
What's special
- 63 days |
- 44 |
- 3 |
Zillow last checked: 8 hours ago
Listing updated: November 12, 2025 at 01:41pm
Carol Warkentin Personal Real Estate Corporation,
REMAX Professionals (LD),
Bailey Ellis Personal Real Estate Corporation,
REMAX Professionals (LD)
Facts & features
Interior
Bedrooms & bathrooms
- Bedrooms: 2
- Bathrooms: 2
- Main level bathrooms: 1
- Main level bedrooms: 1
Kitchen
- Level: Main,Second,Other
Heating
- Heat Pump, Radiant Floor
Cooling
- Air Conditioning
Appliances
- Included: F/S/W/D
- Laundry: Inside
Features
- Flooring: Mixed
- Basement: Crawl Space
- Number of fireplaces: 3
- Fireplace features: Heatilator, Wood Burning
Interior area
- Total structure area: 2,690
- Total interior livable area: 2,690 sqft
Video & virtual tour
Property
Parking
- Total spaces: 4
- Parking features: Carport, Driveway, RV Access/Parking
- Carport spaces: 1
- Has uncovered spaces: Yes
Features
- Entry location: Ground Level
- Patio & porch: Balcony/Deck, Balcony/Patio
- Exterior features: Balcony
Lot
- Size: 8.72 Acres
Details
- Additional structures: Greenhouse, Shed(s), Workshop
- Parcel number: 026507528
- Zoning description: Residential
Construction
Type & style
- Home type: SingleFamily
- Property subtype: Single Family Residence
Materials
- Frame Wood
- Foundation: Concrete Perimeter
- Roof: Asphalt Shingle
Condition
- Resale
- New construction: No
- Year built: 1979
Utilities & green energy
- Water: Well: Drilled
Community & HOA
Location
- Region: Nanaimo
Financial & listing details
- Price per square foot: C$651/sqft
- Tax assessed value: C$1,229,000
- Annual tax amount: C$5,187
- Date on market: 10/9/2025
- Ownership: Freehold
(250) 667-7653
By pressing Contact Agent, you agree that the real estate professional identified above may call/text you about your search, which may involve use of automated means and pre-recorded/artificial voices. You don't need to consent as a condition of buying any property, goods, or services. Message/data rates may apply. You also agree to our Terms of Use. Zillow does not endorse any real estate professionals. We may share information about your recent and future site activity with your agent to help them understand what you're looking for in a home.
Price history
Price history
| Date | Event | Price |
|---|---|---|
| 10/9/2025 | Listed for sale | C$1,750,000C$651/sqft |
Source: VIVA #1017199 Report a problem | ||
Public tax history
Public tax history
Tax history is unavailable.Climate risks
Neighborhood: V9G
Nearby schools
GreatSchools rating
No schools nearby
We couldn't find any schools near this home.
- Loading
