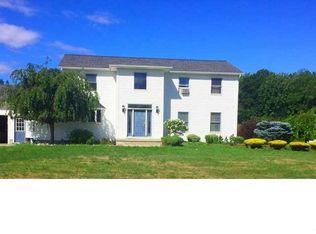Closed
$335,000
3293 Hartland Rd, Gasport, NY 14067
3beds
1,789sqft
Single Family Residence
Built in 1890
2.2 Acres Lot
$-- Zestimate®
$187/sqft
$1,708 Estimated rent
Home value
Not available
Estimated sales range
Not available
$1,708/mo
Zestimate® history
Loading...
Owner options
Explore your selling options
What's special
OPEN HOUSE IS CANCELLED! Beautifully updated country home with 3 barns! An impressive amount of love & work has been done in 2023/2024: New sand filter septic system. Brand new kitchen & dining area. New walk-in pantry. New bathroom with 1st floor laundry. New windows in kitchen & 2nd floor. New smoke & CO detectors. New insulation & updated electrical upstairs and in the kitchen, dining & bath. New plumbing ran to all sinks, toilet, shower & washing machine. New supports & floor joists engineered professionally and installed in parts of the basement and crawl space. New furnace with AC coil installed (just need an outside condensing unit installed to have AC). Electric in the front 2 barns. Heated mudroom. Roof is approximately 10 years old. Circular driveway. 1st floor bedroom if needed or can use as an office. Home is being sold with 2.2 acres (being subdivided from the original 40 acres prior to closing).
Zillow last checked: 8 hours ago
Listing updated: September 05, 2025 at 12:51pm
Listed by:
Carla S Patterson 716-471-0108,
HUNT Real Estate Corporation
Bought with:
Charles W Malcomb, 10301223360
HUNT Real Estate Corporation
Source: NYSAMLSs,MLS#: B1611061 Originating MLS: Buffalo
Originating MLS: Buffalo
Facts & features
Interior
Bedrooms & bathrooms
- Bedrooms: 3
- Bathrooms: 1
- Full bathrooms: 1
- Main level bathrooms: 1
- Main level bedrooms: 1
Heating
- Propane, Forced Air
Appliances
- Included: Dishwasher, Exhaust Fan, Electric Oven, Electric Range, Electric Water Heater, Range Hood
- Laundry: Main Level
Features
- Eat-in Kitchen, Separate/Formal Living Room, Kitchen Island, Pantry, Bedroom on Main Level
- Flooring: Luxury Vinyl
- Basement: Partial
- Has fireplace: No
Interior area
- Total structure area: 1,789
- Total interior livable area: 1,789 sqft
Property
Parking
- Parking features: No Garage, Circular Driveway
Features
- Levels: Two
- Stories: 2
- Exterior features: Blacktop Driveway, Propane Tank - Leased
Lot
- Size: 2.20 Acres
- Dimensions: 275 x 353
- Features: Agricultural, Irregular Lot
Details
- Additional structures: Barn(s), Outbuilding
- Parcel number: 2922890690000002027000
- Special conditions: Standard
Construction
Type & style
- Home type: SingleFamily
- Architectural style: Two Story
- Property subtype: Single Family Residence
Materials
- Vinyl Siding
- Foundation: Stone
- Roof: Shingle
Condition
- Resale
- Year built: 1890
Utilities & green energy
- Electric: Circuit Breakers
- Sewer: Septic Tank
- Water: Connected, Public
- Utilities for property: Water Connected
Community & neighborhood
Location
- Region: Gasport
Other
Other facts
- Listing terms: Cash,Conventional
Price history
| Date | Event | Price |
|---|---|---|
| 9/5/2025 | Sold | $335,000+6.3%$187/sqft |
Source: | ||
| 7/31/2025 | Pending sale | $315,000$176/sqft |
Source: | ||
| 7/31/2025 | Listing removed | $315,000$176/sqft |
Source: | ||
| 6/13/2025 | Pending sale | $315,000$176/sqft |
Source: | ||
| 6/6/2025 | Contingent | $315,000$176/sqft |
Source: | ||
Public tax history
| Year | Property taxes | Tax assessment |
|---|---|---|
| 2023 | -- | $126,100 |
| 2022 | -- | $126,100 |
| 2021 | -- | $126,100 |
Find assessor info on the county website
Neighborhood: 14067
Nearby schools
GreatSchools rating
- 6/10Pratt Elementary SchoolGrades: PK-6Distance: 6.2 mi
- 6/10Barker Junior Senior High SchoolGrades: 7-12Distance: 6.2 mi
Schools provided by the listing agent
- Elementary: Pratt Elementary
- Middle: Barker Middle
- High: Barker High
- District: Barker
Source: NYSAMLSs. This data may not be complete. We recommend contacting the local school district to confirm school assignments for this home.
