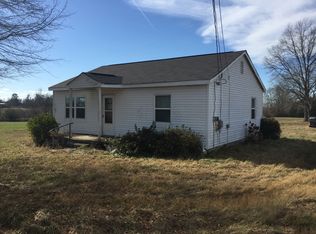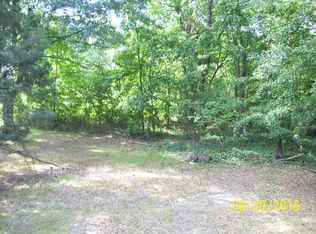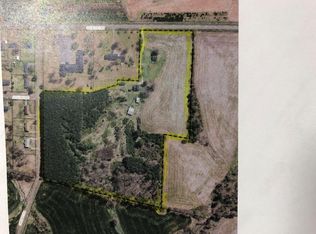Spacious 3 bedroom 3.5 bath brick ranch home with full basement on approximately 3.26 acres. Main level of home has 3 bedrooms, 2.5 baths, living room, family room, kitchen, laundry room & craft/sewing room. The basement level has 2 bedrooms, 1 bath, office, den, kitchen, laundry area & 2 canning/storage rooms. The family room has built-ins & a brick fireplace with woodstove. The master bath has a tile walk-in shower. The kitchen has a breakfast bar, electric cook-top stove with griddle, wall oven, dishwasher, ice maker & refrigerator. The laundry room is huge & has a half bath. The craft/sewing room has built-ins. The basement den is large & has a brick fireplace. The basement kitchen has an electric range. The home has a covered front porch, 2 unheated sun rooms (1 on front & 1 on rear); all area great places for relaxing. The home has an attached double carport & a detached double garage with workshop. SO MUCH HOUSE! This is a MUST SEE!
This property is off market, which means it's not currently listed for sale or rent on Zillow. This may be different from what's available on other websites or public sources.


