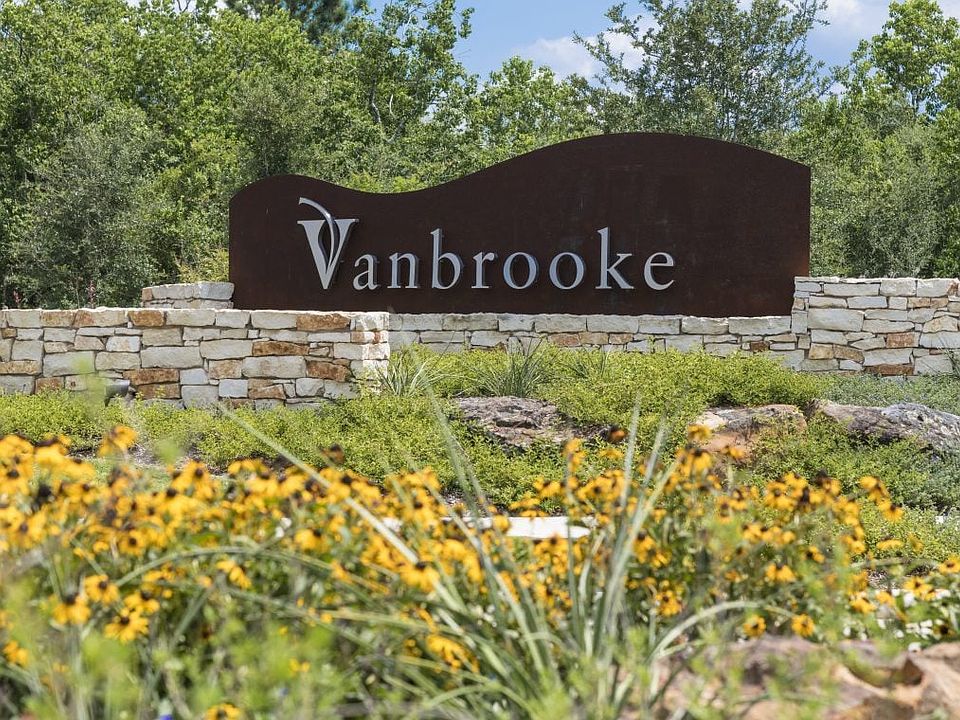The open-concept design of the two-story Lexington floor plan shows the huge island kitchen connected to the great room and dining room. The open-feel of the home is popular with today's sophisticated buyer, who is looking for a design that fosters togetherness in the home and makes entertaining fun. The use of space in the Lexington is well thought out, with the primary suite privately situated on the first floor, while the secondary bedrooms are on the second floor.
New construction
Special offer
$310,900
32927 Ruthie Dean Dr, Brookshire, TX 77423
4beds
1,785sqft
Est.:
Single Family Residence
Built in 2025
5,625 sqft lot
$306,500 Zestimate®
$174/sqft
$67/mo HOA
What's special
Dining roomGreat roomEntertaining funDesign that fosters togethernessHuge island kitchenOpen-concept design
- 58 days
- on Zillow |
- 32 |
- 2 |
Zillow last checked: 7 hours ago
Listing updated: May 21, 2025 at 05:44am
Listed by:
Jared Turner 713-222-7000,
Century Communities
Source: HAR,MLS#: 21327386
Travel times
Schedule tour
Select your preferred tour type — either in-person or real-time video tour — then discuss available options with the builder representative you're connected with.
Select a date
Facts & features
Interior
Bedrooms & bathrooms
- Bedrooms: 4
- Bathrooms: 3
- Full bathrooms: 2
- 1/2 bathrooms: 1
Rooms
- Room types: Family Room, Kitchen/Dining Combo, Utility Room
Primary bathroom
- Features: Half Bath
Kitchen
- Features: Kitchen Island, Kitchen open to Family Room, Pantry
Heating
- Natural Gas
Cooling
- Electric
Appliances
- Included: ENERGY STAR Qualified Appliances, Water Heater, Gas Oven, Gas Range, Dishwasher, Disposal, Microwave
- Laundry: Electric Dryer Hookup, Washer Hookup
Features
- Primary Bed - 1st Floor, Walk-In Closet(s), Quartz Counters
- Flooring: Carpet
- Windows: Insulated/Low-E windows
- Attic: Radiant Attic Barrier
Interior area
- Total structure area: 1,785
- Total interior livable area: 1,785 sqft
Video & virtual tour
Property
Parking
- Total spaces: 2
- Parking features: Attached
- Attached garage spaces: 2
Features
- Stories: 2
Lot
- Size: 5,625 sqft
- Features: Subdivided, Back Yard
Details
- Parcel number: 8835020011240901
Construction
Type & style
- Home type: SingleFamily
- Architectural style: Ranch
- Property subtype: Single Family Residence
Materials
- Brick, Cement Siding, Batts Insulation, Blown-In Insulation
- Foundation: Slab
- Roof: Composition
Condition
- Under Construction
- New construction: Yes
- Year built: 2025
Details
- Builder name: Anglia Homes
Utilities & green energy
- Sewer: Public Sewer
- Water: Public, Water District
Green energy
- Energy efficient items: Thermostat, Lighting, HVAC
Community & HOA
Community
- Subdivision: Vanbrooke
HOA
- Has HOA: Yes
- HOA fee: $800 annually
- HOA phone: 713-932-1122
Location
- Region: Brookshire
Financial & listing details
- Price per square foot: $174/sqft
- Tax assessed value: $51,740
- Annual tax amount: $863
- Date on market: 4/3/2025
- Listing agreement: Exclusive Right to Sell/Lease
- Listing terms: Cash,Conventional,FHA,VA Loan
- Road surface type: Concrete, Curbs
About the community
Century Communities is excited to present new homes for sale in Fulshear, TX, at Vanbrooke! Showcasing six one- and two-story floor plans with open layouts and stylish finishes, these homes represent the best of modern living. This neighborhood offers a tranquil setting with easy access to employment and cultural hotspots in Houston, which is about 35 miles away.
Financing Offer
Financing OfferSource: Century Communities

