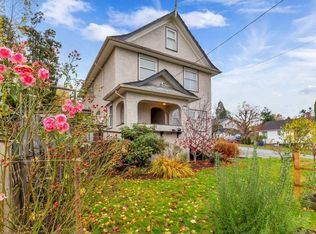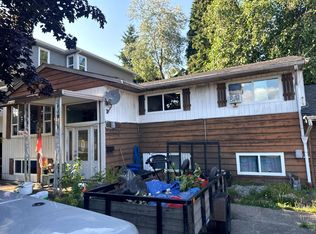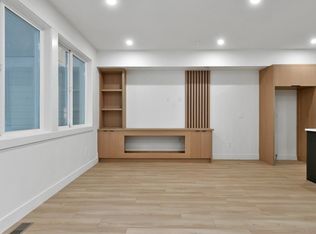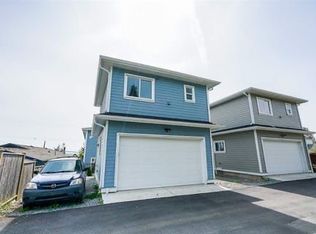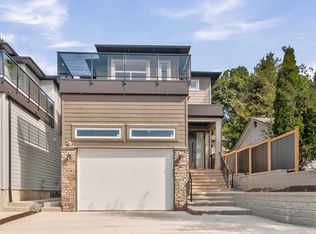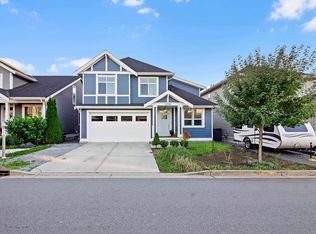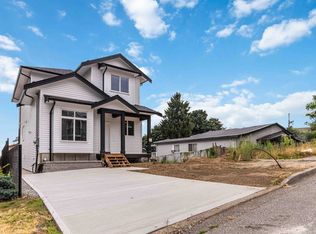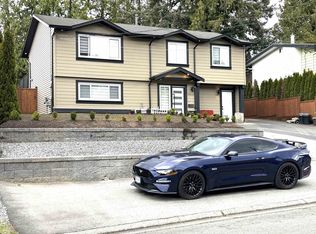Looking for your DREAM home?? Look no further!! This BEAUTIFUL house offers 2,297 sq. ft of LUXURIOUS LIVING plus a 2 bed walk-out suite w/separate entrance & laundry! This house offers a long driveway w/DOUBLE CAR garage - plenty of parking! As you walk in, there is a large bedroom w/2 pc ensuite. Right up the stairs, you will find a GORGEOUS open-concept kitchen w/S/S appliances, quartz counters, light wood cabinets & sizable island boasting TONS of storage space, not to mention the MASSIVE balcony w/IMPRESSIVE MTN VIEWS! 3 beds up - the HUGE master bedroom is highlighted by an EXQUISITE 3 piece ensuite & AMPLE space in the W.I.C. Located in the HEART of Mission, just a 5-minute drive to the junction, this home is a MUST-SEE! DON'T MISS OUT; BOOK YOUR SHOWING NOW!
For sale
C$1,074,900
32927 3rd Ave, Mission, BC V2V 1N8
6beds
2,298sqft
Single Family Residence
Built in 2021
3,920.4 Square Feet Lot
$-- Zestimate®
C$468/sqft
C$-- HOA
What's special
Long drivewayDouble car garageOpen-concept kitchenQuartz countersLight wood cabinetsSizable islandMassive balcony
- 105 days |
- 32 |
- 0 |
Zillow last checked: 8 hours ago
Listing updated: October 10, 2025 at 07:33pm
Listed by:
Sarah Toop - PREC*,
RE/MAX Nyda Realty Inc. (Vedder North) Brokerage
Source: Greater Vancouver REALTORS®,MLS®#: R3041365 Originating MLS®#: Fraser Valley
Originating MLS®#: Fraser Valley
Facts & features
Interior
Bedrooms & bathrooms
- Bedrooms: 6
- Bathrooms: 4
- Full bathrooms: 3
- 1/2 bathrooms: 1
Heating
- Forced Air, Natural Gas
Appliances
- Included: Washer/Dryer, Dishwasher, Refrigerator
- Laundry: In Unit
Features
- Guest Suite
- Windows: Window Coverings
- Basement: Full,Finished,Exterior Entry
- Number of fireplaces: 1
- Fireplace features: Gas
Interior area
- Total structure area: 2,298
- Total interior livable area: 2,298 sqft
Property
Parking
- Total spaces: 4
- Parking features: Garage, Open, Front Access, Garage Door Opener
- Garage spaces: 2
- Has uncovered spaces: Yes
Features
- Levels: Two
- Stories: 2
- Entry location: Exterior Entry
- Exterior features: Balcony
- Has view: Yes
- View description: Mountains & Valley
- Frontage length: 30.5
Lot
- Size: 3,920.4 Square Feet
- Dimensions: 30.5 x 121 Feet
- Features: Central Location, Recreation Nearby
Construction
Type & style
- Home type: SingleFamily
- Architectural style: Basement Entry
- Property subtype: Single Family Residence
Condition
- Year built: 2021
Community & HOA
Community
- Features: Near Shopping
HOA
- Has HOA: No
Location
- Region: Mission
Financial & listing details
- Price per square foot: C$468/sqft
- Annual tax amount: C$3,714
- Date on market: 8/28/2025
- Ownership: Freehold NonStrata
Sarah Toop - PREC*
(604) 855-8060
By pressing Contact Agent, you agree that the real estate professional identified above may call/text you about your search, which may involve use of automated means and pre-recorded/artificial voices. You don't need to consent as a condition of buying any property, goods, or services. Message/data rates may apply. You also agree to our Terms of Use. Zillow does not endorse any real estate professionals. We may share information about your recent and future site activity with your agent to help them understand what you're looking for in a home.
Price history
Price history
Price history is unavailable.
Public tax history
Public tax history
Tax history is unavailable.Climate risks
Neighborhood: V2V
Nearby schools
GreatSchools rating
- 4/10Sumas Elementary SchoolGrades: PK-5Distance: 10.2 mi
- 6/10Nooksack Valley High SchoolGrades: 7-12Distance: 11.9 mi
- Loading
