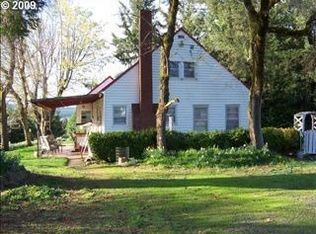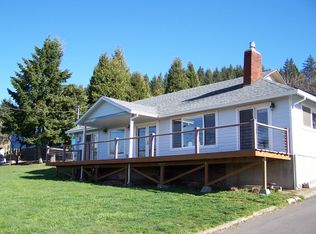Private country estate w/panoramic valley views! Extensive upgrades include instant hot water throughout, sound wiring, furnace & AC for each level & recently refinished maple hardwd flrs. Bright, flowing flr pln takes advantage of gorgeous setting. Enjoy relaxing on extensive deck overlking stunning night sky views. Idyllic, landscaped grounds w/treehouse, fruit orchard & deer fencing. Timber offers addn'l privacy. Fantastic 100+gpm well! Subject to seller finding suitable replacement property.
This property is off market, which means it's not currently listed for sale or rent on Zillow. This may be different from what's available on other websites or public sources.

