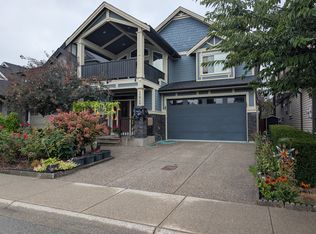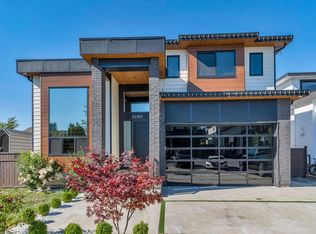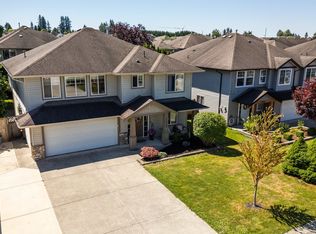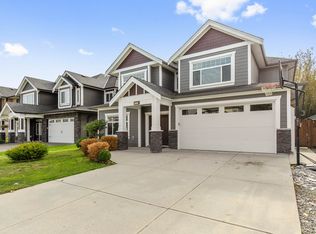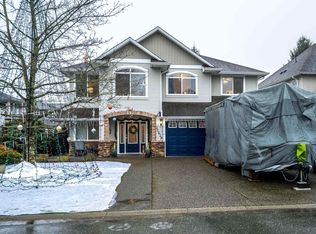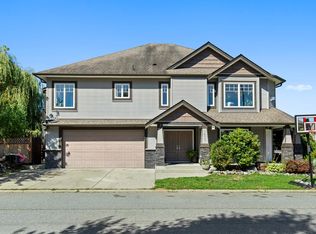32921 Trenholm Ave, Mission, BC V4S 0C7
What's special
- 36 days |
- 2 |
- 0 |
Zillow last checked: 8 hours ago
Listing updated: November 06, 2025 at 06:26pm
Mendim Tahirsylaj,
Century 21 Coastal Realty Ltd. Brokerage,
Aman Dhaliwal - PREC,
Century 21 Coastal Realty Ltd.
Facts & features
Interior
Bedrooms & bathrooms
- Bedrooms: 6
- Bathrooms: 4
- Full bathrooms: 3
- 1/2 bathrooms: 1
Heating
- Forced Air, Natural Gas
Appliances
- Laundry: In Unit
Features
- Basement: Crawl Space
- Number of fireplaces: 1
- Fireplace features: Gas
Interior area
- Total structure area: 2,844
- Total interior livable area: 2,844 sqft
Property
Parking
- Total spaces: 4
- Parking features: Garage, Front Access
- Garage spaces: 2
Features
- Stories: 2
- Entry location: Exterior Entry
- Exterior features: Balcony
- Has view: Yes
- View description: Mission Bridge
- Frontage length: 39.37
Lot
- Size: 3,920.4 Square Feet
- Dimensions: 39.37 x
- Features: Central Location, Cul-De-Sac
Construction
Type & style
- Home type: SingleFamily
- Architectural style: Basement Entry
- Property subtype: Single Family Residence
Condition
- Year built: 2012
Community & HOA
Community
- Features: Near Shopping
HOA
- Has HOA: No
Location
- Region: Mission
Financial & listing details
- Price per square foot: C$440/sqft
- Annual tax amount: C$4,541
- Date on market: 11/6/2025
- Ownership: Freehold NonStrata
(604) 339-7086
By pressing Contact Agent, you agree that the real estate professional identified above may call/text you about your search, which may involve use of automated means and pre-recorded/artificial voices. You don't need to consent as a condition of buying any property, goods, or services. Message/data rates may apply. You also agree to our Terms of Use. Zillow does not endorse any real estate professionals. We may share information about your recent and future site activity with your agent to help them understand what you're looking for in a home.
Price history
Price history
Price history is unavailable.
Public tax history
Public tax history
Tax history is unavailable.Climate risks
Neighborhood: V4S
Nearby schools
GreatSchools rating
- 4/10Sumas Elementary SchoolGrades: PK-5Distance: 11.6 mi
- 6/10Nooksack Valley High SchoolGrades: 7-12Distance: 13.4 mi
- Loading
