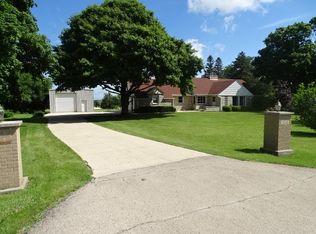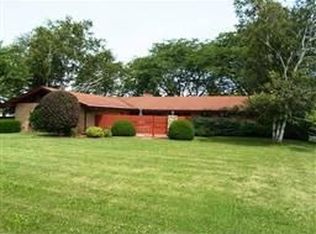Sold for $280,000
$280,000
3292 W Pearl City Rd, Freeport, IL 61032
4beds
3,370sqft
Single Family Residence
Built in 1961
1.03 Acres Lot
$307,600 Zestimate®
$83/sqft
$2,987 Estimated rent
Home value
$307,600
$292,000 - $326,000
$2,987/mo
Zestimate® history
Loading...
Owner options
Explore your selling options
What's special
This home has so much to offer. The 3 stall over sized attached garage was built in 2016 with the old garage being transformed into a rec room with swimspa new in 2019 with patio door to the outside and kitchen. In the kitchen you will find snack bar open into the family room. Off the family room you will find the stairs to the unfinished attic area where you can use your imagination already has plumbing in place for a full bath. You will also find a studio in-law suite or apartment off family room. Down the hall there is a formal dining room, sunken living room with gas fireplace and built ins. With the wide open front entry with outside front deck. From the entry go down the next hallway with closet on each side. You will then come to the hallway bath with whirlpool tub and walk in tile shower. With the bedrooms located to the back you will find the master with full bath attached and the other 2 bedrooms. Back off the kitchen you will find the steps to the basement with finished tv room with wood burning fireplace, plenty of storage, and built in shelves for indoor garden. Did we mention that the home also has a freestanding 9.9 kw solar panel system in the back yard. Newers include water heater 2022, deck 2016, 2021 solar panels, garage / driveway / asphalt 2016, swimspa 2019.
Zillow last checked: 8 hours ago
Listing updated: January 10, 2024 at 12:18pm
Listed by:
ASHLEY HEILMAN 815-291-8149,
Welcome Home Nw Illinois, Inc.
Bought with:
Christine Wilke, 475.191424
Best Realty
Source: NorthWest Illinois Alliance of REALTORS®,MLS#: 202302842
Facts & features
Interior
Bedrooms & bathrooms
- Bedrooms: 4
- Bathrooms: 3
- Full bathrooms: 3
- Main level bathrooms: 3
- Main level bedrooms: 4
Primary bedroom
- Level: Main
- Area: 209.56
- Dimensions: 15.33 x 13.67
Bedroom 2
- Level: Main
- Area: 143
- Dimensions: 11.92 x 12
Bedroom 3
- Level: Main
- Area: 95.85
- Dimensions: 10.75 x 8.92
Bedroom 4
- Level: Main
- Area: 161.74
- Dimensions: 11.42 x 14.17
Dining room
- Level: Main
- Area: 136.1
- Dimensions: 11.75 x 11.58
Family room
- Level: Main
- Area: 181.81
- Dimensions: 15.58 x 11.67
Kitchen
- Level: Main
- Area: 304.5
- Dimensions: 18 x 16.92
Living room
- Level: Main
- Area: 277.88
- Dimensions: 20.58 x 13.5
Heating
- Forced Air, Natural Gas, Electric
Cooling
- Central Air
Appliances
- Included: Dishwasher, Dryer, Microwave, Refrigerator, Stove/Cooktop, Wall Oven, Washer, Gas Water Heater
- Laundry: In Basement
Features
- Book Cases Built In
- Windows: Skylight(s), Window Treatments
- Basement: Partial,Sump Pump
- Number of fireplaces: 2
- Fireplace features: Both Gas and Wood
Interior area
- Total structure area: 3,370
- Total interior livable area: 3,370 sqft
- Finished area above ground: 2,830
- Finished area below ground: 540
Property
Parking
- Total spaces: 3
- Parking features: Asphalt, Attached, Garage Door Opener
- Garage spaces: 3
Features
- Patio & porch: Deck
- Pool features: Above Ground
- Has spa: Yes
- Spa features: Private, Hot Tub Indoor, Bath
- Has view: Yes
- View description: Country
Lot
- Size: 1.03 Acres
- Dimensions: 150 x 300 x 150 x 300
- Features: County Taxes
Details
- Additional structures: Shed(s)
- Parcel number: 031803253001
Construction
Type & style
- Home type: SingleFamily
- Architectural style: Ranch
- Property subtype: Single Family Residence
Materials
- Brick/Stone, Siding, Other
- Roof: Shingle
Condition
- Year built: 1961
Utilities & green energy
- Electric: Circuit Breakers
- Sewer: Septic Tank
- Water: Well
Community & neighborhood
Location
- Region: Freeport
- Subdivision: IL
Other
Other facts
- Price range: $280K - $280K
- Ownership: Fee Simple
Price history
| Date | Event | Price |
|---|---|---|
| 6/28/2023 | Sold | $280,000-5.1%$83/sqft |
Source: | ||
| 6/10/2023 | Pending sale | $294,900$88/sqft |
Source: | ||
| 5/31/2023 | Listed for sale | $294,900+90.3%$88/sqft |
Source: | ||
| 1/21/2011 | Sold | $155,000$46/sqft |
Source: | ||
Public tax history
| Year | Property taxes | Tax assessment |
|---|---|---|
| 2024 | $7,813 +8.3% | $84,880 +16.1% |
| 2023 | $7,211 +0.1% | $73,116 +1.5% |
| 2022 | $7,203 +6.1% | $72,043 +7.9% |
Find assessor info on the county website
Neighborhood: 61032
Nearby schools
GreatSchools rating
- 2/10Carl Sandburg Middle SchoolGrades: 5-6Distance: 1.3 mi
- 2/10Freeport Middle SchoolGrades: 7-8Distance: 2.5 mi
- 1/10Freeport High SchoolGrades: 9-12Distance: 2.5 mi
Schools provided by the listing agent
- Elementary: Freeport 145
- Middle: Freeport Jr High
- High: Freeport High
- District: Freeport 145
Source: NorthWest Illinois Alliance of REALTORS®. This data may not be complete. We recommend contacting the local school district to confirm school assignments for this home.
Get pre-qualified for a loan
At Zillow Home Loans, we can pre-qualify you in as little as 5 minutes with no impact to your credit score.An equal housing lender. NMLS #10287.
Sell for more on Zillow
Get a Zillow Showcase℠ listing at no additional cost and you could sell for .
$307,600
2% more+$6,152
With Zillow Showcase(estimated)$313,752

