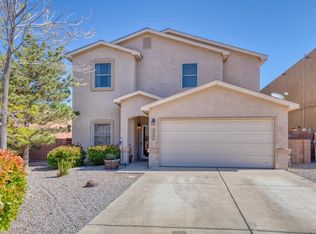Sold
Price Unknown
3292 San Ildefonso Loop NE, Rio Rancho, NM 87144
4beds
2,721sqft
Single Family Residence
Built in 2006
6,969.6 Square Feet Lot
$382,000 Zestimate®
$--/sqft
$2,609 Estimated rent
Home value
$382,000
$363,000 - $401,000
$2,609/mo
Zestimate® history
Loading...
Owner options
Explore your selling options
What's special
A must see! Large open floor-plan. Granite countertops, gas stove, wood vigas, refrigerated air (2 units), and major appliances stay. Four large bedrooms with walk-in closets. Master bathroom has a garden tub and walk-in shower. A short walk away from Zia Park. New retaining wall and planters in backyard, roof replaced in 2022. Solar installed in 2022 and will be paid off at closing. Microwave, Stove, and Fridge are new.
Zillow last checked: 8 hours ago
Listing updated: August 31, 2025 at 10:22pm
Listed by:
Christina Mora 505-417-1438,
Realty One of New Mexico,
R1 Premier Properties 505-450-8000,
Realty One of New Mexico
Bought with:
Kathy Petit, 43101
Southwest Realty
Source: SWMLS,MLS#: 1032040
Facts & features
Interior
Bedrooms & bathrooms
- Bedrooms: 4
- Bathrooms: 3
- Full bathrooms: 2
- 1/2 bathrooms: 1
Primary bedroom
- Level: Upper
- Area: 208
- Dimensions: 16 x 13
Bedroom 2
- Level: Upper
- Area: 140
- Dimensions: 14 x 10
Bedroom 3
- Level: Upper
- Area: 140
- Dimensions: 14 x 10
Bedroom 4
- Level: Upper
- Area: 143
- Dimensions: 13 x 11
Dining room
- Level: Lower
- Area: 121
- Dimensions: 11 x 11
Family room
- Level: Upper
- Area: 374
- Dimensions: 22 x 17
Kitchen
- Level: Lower
- Area: 156
- Dimensions: 13 x 12
Living room
- Level: Lower
- Area: 525
- Dimensions: 25 x 21
Heating
- Central, Forced Air, Multiple Heating Units, Natural Gas
Cooling
- Multi Units, Refrigerated
Appliances
- Included: Dryer, Dishwasher, Free-Standing Gas Range, Disposal, Microwave, Refrigerator, Washer
- Laundry: Electric Dryer Hookup
Features
- Beamed Ceilings, Breakfast Bar, Separate/Formal Dining Room, Dual Sinks, Garden Tub/Roman Tub, Multiple Living Areas, Pantry, Tub Shower, Walk-In Closet(s)
- Flooring: Carpet, Tile
- Windows: Double Pane Windows, Insulated Windows
- Has basement: No
- Number of fireplaces: 1
- Fireplace features: Gas Log
Interior area
- Total structure area: 2,721
- Total interior livable area: 2,721 sqft
Property
Parking
- Total spaces: 2
- Parking features: Attached, Garage
- Attached garage spaces: 2
Accessibility
- Accessibility features: None
Features
- Levels: Two
- Stories: 2
- Patio & porch: Covered, Patio
- Exterior features: Fence
- Fencing: Back Yard
Lot
- Size: 6,969 sqft
- Features: Landscaped
Details
- Parcel number: 1010073511274
- Zoning description: R-1
Construction
Type & style
- Home type: SingleFamily
- Property subtype: Single Family Residence
Materials
- Frame, Stucco
- Roof: Flat
Condition
- Resale
- New construction: No
- Year built: 2006
Details
- Builder name: Tiffany
Utilities & green energy
- Electric: None
- Sewer: Public Sewer
- Water: Public
- Utilities for property: Cable Available, Electricity Connected, Natural Gas Connected, Phone Available, Sewer Connected, Water Connected
Green energy
- Energy efficient items: Solar Panel(s)
- Energy generation: Solar
Community & neighborhood
Security
- Security features: Security System, Smoke Detector(s)
Location
- Region: Rio Rancho
- Subdivision: Northern Meadows
HOA & financial
HOA
- Has HOA: Yes
- HOA fee: $528 monthly
- Services included: Common Areas, Maintenance Grounds
Other
Other facts
- Listing terms: Cash,Conventional,FHA,VA Loan
- Road surface type: Paved
Price history
| Date | Event | Price |
|---|---|---|
| 5/23/2023 | Sold | -- |
Source: | ||
| 4/10/2023 | Pending sale | $365,000$134/sqft |
Source: | ||
| 4/4/2023 | Listed for sale | $365,000$134/sqft |
Source: | ||
Public tax history
| Year | Property taxes | Tax assessment |
|---|---|---|
| 2025 | $4,061 -0.2% | $118,374 +3% |
| 2024 | $4,070 +70.4% | $114,926 +74% |
| 2023 | $2,388 +1.9% | $66,040 +3% |
Find assessor info on the county website
Neighborhood: Northern Meadows
Nearby schools
GreatSchools rating
- 4/10Cielo Azul Elementary SchoolGrades: K-5Distance: 0.4 mi
- 7/10Rio Rancho Middle SchoolGrades: 6-8Distance: 3.7 mi
- 7/10V Sue Cleveland High SchoolGrades: 9-12Distance: 3.7 mi
Schools provided by the listing agent
- Elementary: Cielo Azul
- Middle: Rio Rancho Mid High
- High: V. Sue Cleveland
Source: SWMLS. This data may not be complete. We recommend contacting the local school district to confirm school assignments for this home.
Get a cash offer in 3 minutes
Find out how much your home could sell for in as little as 3 minutes with a no-obligation cash offer.
Estimated market value$382,000
Get a cash offer in 3 minutes
Find out how much your home could sell for in as little as 3 minutes with a no-obligation cash offer.
Estimated market value
$382,000
