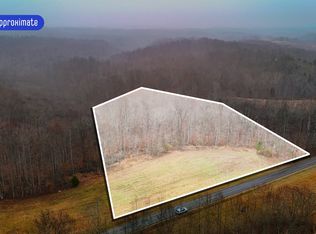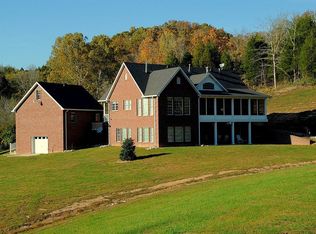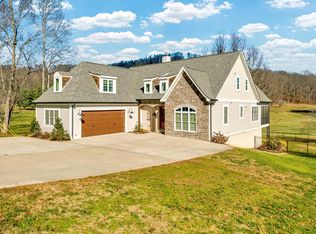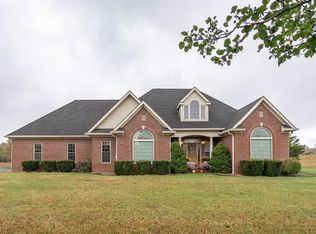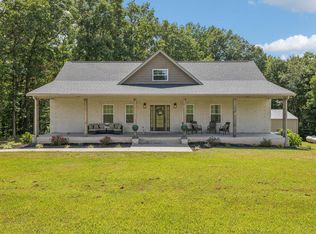Welcome to your dream estate, a stunning 6-bedroom, 3.5-bathroom custom-built home nestled on 25.4 acres of picturesque Tennessee countryside. Spanning nearly 7,000 sqft, this 2019 masterpiece offers the perfect blend of elegance & functionality. Step inside to discover a stunning open floorplan, rich hardwood and tile flooring, and expansive living spaces bathed in natural light. The chef's kitchen is equipped with premium appliances, ideal for culinary enthusiasts. Two inviting gas-log fireplaces add warmth and charm to the living areas. The fully finished walk-out basement provides versatile space for a home theater, gym, & guest suite. Retreat to the spacious bedrooms, each featuring walk-in closets. Outside, the property is a haven for nature lovers and equestrians alike. Additional features include a boiler furnace with heated flooring, fiber optic internet & security system. Schedule your showing today! Buyer to verify ALL information!
Pending
$914,900
3292 Moss Arcot Rd, Celina, TN 38551
6beds
6,932sqft
Est.:
Single Family Residence
Built in 2019
25.4 Acres Lot
$-- Zestimate®
$132/sqft
$-- HOA
What's special
- 205 days |
- 272 |
- 4 |
Zillow last checked: 10 hours ago
Listing updated: November 11, 2025 at 05:55am
Listed by:
Sabrina Brazle 931-319-3812,
Provision Realty Group 931-319-3812
Source: East Tennessee Realtors,MLS#: 1304209
Facts & features
Interior
Bedrooms & bathrooms
- Bedrooms: 6
- Bathrooms: 4
- Full bathrooms: 3
- 1/2 bathrooms: 1
Heating
- Central, Natural Gas
Cooling
- Central Air
Appliances
- Included: Dishwasher, Microwave, Range, Refrigerator
Features
- Walk-In Closet(s), Kitchen Island, Pantry
- Flooring: Hardwood, Tile
- Basement: Walk-Out Access,Finished
- Number of fireplaces: 2
- Fireplace features: Gas Log
Interior area
- Total structure area: 6,932
- Total interior livable area: 6,932 sqft
Property
Parking
- Total spaces: 4
- Parking features: Garage
- Garage spaces: 4
Lot
- Size: 25.4 Acres
- Features: Other, Wooded, Irregular Lot, Level
Details
- Additional structures: Storage
- Parcel number: 012.03
Construction
Type & style
- Home type: SingleFamily
- Architectural style: Other
- Property subtype: Single Family Residence
Materials
- Brick, Frame
Condition
- Year built: 2019
Utilities & green energy
- Sewer: Septic Tank
- Water: Public
Community & HOA
Location
- Region: Celina
Financial & listing details
- Price per square foot: $132/sqft
- Tax assessed value: $776,700
- Annual tax amount: $4,730
- Date on market: 6/10/2025
- Listing terms: New Loan,Cash,Conventional
Estimated market value
Not available
Estimated sales range
Not available
Not available
Price history
Price history
| Date | Event | Price |
|---|---|---|
| 11/11/2025 | Listed for sale | $914,900$132/sqft |
Source: | ||
| 11/10/2025 | Pending sale | $914,900$132/sqft |
Source: | ||
| 8/30/2025 | Price change | $914,900-1.1%$132/sqft |
Source: | ||
| 6/4/2025 | Listed for sale | $924,900+6.3%$133/sqft |
Source: | ||
| 11/20/2024 | Sold | $869,900-3.3%$125/sqft |
Source: | ||
Public tax history
Public tax history
| Year | Property taxes | Tax assessment |
|---|---|---|
| 2024 | $4,730 | $181,925 |
| 2023 | $4,730 -13.9% | $181,925 -13.9% |
| 2022 | $5,492 +14.2% | $211,225 +36.2% |
Find assessor info on the county website
BuyAbility℠ payment
Est. payment
$5,156/mo
Principal & interest
$4371
Property taxes
$465
Home insurance
$320
Climate risks
Neighborhood: 38551
Nearby schools
GreatSchools rating
- 3/10Celina K-8Grades: PK-8Distance: 4.7 mi
- 6/10Clay County High SchoolGrades: 9-12Distance: 4.2 mi
- NAClay Co Adult High SchoolGrades: 9-12Distance: 4.7 mi
- Loading
