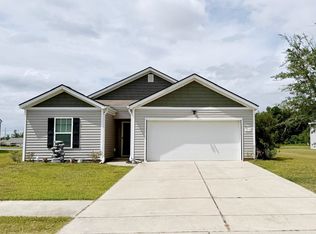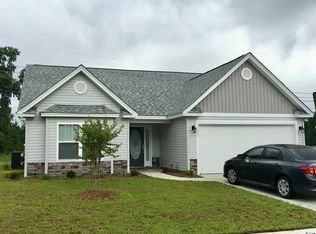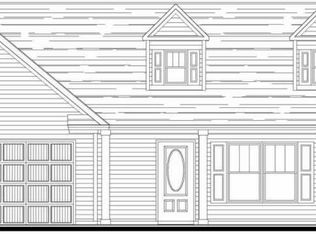FORMER MODEL HOME 100% COMPLETE AND READY TO MOVE IN! This is an Opal floor plan and currently one of our models with 3 bedrooms and 2 baths and a Platinum Package. Ready to Move-In. The Platinum Package includes ceramic tile in foyer, baths, kitchen, laundry, and breakfast area; granite countertops; 36" cabinets; custom designed stone or brick front exterior; cathedral ceilings in every bedroom and family room per plan; ceiling fans in all bedrooms and family rooms; and beautifully landscaped yard. This home has some extras which include a four can light package in great room and master bedroom, laminate flooring in the living area, irrigation, and a decorative dormer. Brand new 200+ home OAK GLENN subdivision underway close to downtown Conway where Janette Street meets Cates Bay Hwy. EXTREMELY AFFORDABLE INTRODUCTORY PRICES and ALL with 2-car garages, stone accents, raised ceilings, large homesites, and exciting 3, 4, and 5 bedroom floor plans. Beautiful surroundings, with select signature oak trees in preserved areas, ponds, and distinctive entrance feature. M0DELS OPEN DAILY, and new homes available 90 to 120 days from construction start. These are EXCELLENT values AVAILABLE RIGHT NOW!! Why buy old and tired when you can buy BRAND NEW HOMES with new appliances, new cabinets, new HVAC, new roofs, new flooring, new fixtures, new hardware, new everything!
This property is off market, which means it's not currently listed for sale or rent on Zillow. This may be different from what's available on other websites or public sources.


