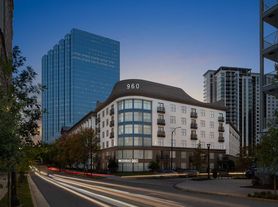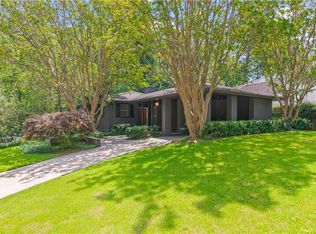Welcome to this beautifully updated 4-bedroom, 3-bathroom home nestled on a lush, almost 1-acre lot in the heart of Buckhead. Located within the highly sought-after Sarah Smith Elementary school district, this property offers both prime location and exceptional livability. Step inside to find a spacious, light-filled layout featuring hardwood floors, a modern kitchen, and generously sized living and dining areas. Enjoy peaceful mornings on the oversized deck overlooking your expansive, beautifully landscaped backyard ideal for entertaining or gardening. The Roxboro Valley Swim and Tennis club is close by for all of your athletic and leisure needs. The home is just a short walk to MARTA, Lenox Mall, Phipps Plaza, restaurants, and parks, making city living effortless. Whether you're commuting, shopping, or seeking top-tier schools, this Buckhead gem checks all the boxes. Schedule your private tour today!
Listings identified with the FMLS IDX logo come from FMLS and are held by brokerage firms other than the owner of this website. The listing brokerage is identified in any listing details. Information is deemed reliable but is not guaranteed. 2025 First Multiple Listing Service, Inc.
House for rent
$3,800/mo
3292 Ferncliff Pl NE, Atlanta, GA 30324
3beds
2,308sqft
Price may not include required fees and charges.
Singlefamily
Available now
-- Pets
Central air, ceiling fan
In garage laundry
4 Garage spaces parking
Central, fireplace
What's special
Beautifully landscaped backyardOversized deckHardwood floorsModern kitchen
- 48 days |
- -- |
- -- |
Travel times
Looking to buy when your lease ends?
Consider a first-time homebuyer savings account designed to grow your down payment with up to a 6% match & a competitive APY.
Facts & features
Interior
Bedrooms & bathrooms
- Bedrooms: 3
- Bathrooms: 2
- Full bathrooms: 2
Rooms
- Room types: Family Room
Heating
- Central, Fireplace
Cooling
- Central Air, Ceiling Fan
Appliances
- Included: Dishwasher, Disposal, Microwave, Oven, Range, Refrigerator, Stove, Washer
- Laundry: In Garage, In Unit, Main Level
Features
- Ceiling Fan(s), Crown Molding, Entrance Foyer, High Speed Internet, View
- Flooring: Carpet, Hardwood, Laminate
- Has basement: Yes
- Has fireplace: Yes
Interior area
- Total interior livable area: 2,308 sqft
Video & virtual tour
Property
Parking
- Total spaces: 4
- Parking features: Driveway, Garage, Covered
- Has garage: Yes
- Details: Contact manager
Features
- Stories: 1
- Exterior features: Contact manager
- Has view: Yes
- View description: City View
Details
- Parcel number: 17000800070082
Construction
Type & style
- Home type: SingleFamily
- Architectural style: RanchRambler
- Property subtype: SingleFamily
Materials
- Roof: Composition
Condition
- Year built: 1954
Community & HOA
Location
- Region: Atlanta
Financial & listing details
- Lease term: 12 Months
Price history
| Date | Event | Price |
|---|---|---|
| 9/16/2025 | Listed for rent | $3,800-5%$2/sqft |
Source: FMLS GA #7650589 | ||
| 9/16/2025 | Listing removed | $3,999$2/sqft |
Source: FMLS GA #7611412 | ||
| 8/14/2025 | Price change | $3,999-5.9%$2/sqft |
Source: FMLS GA #7611412 | ||
| 7/29/2025 | Price change | $4,250-5.6%$2/sqft |
Source: FMLS GA #7611412 | ||
| 7/8/2025 | Listed for rent | $4,500+25%$2/sqft |
Source: FMLS GA #7611412 | ||

