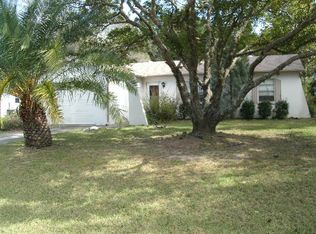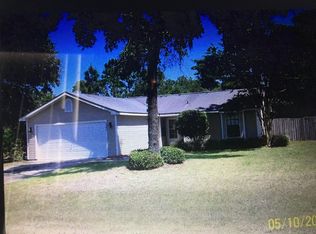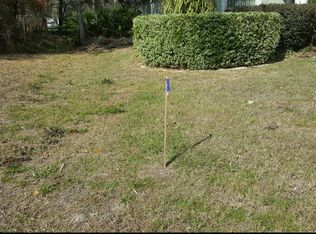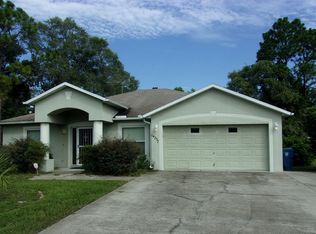Sold for $295,000 on 11/10/25
$295,000
3292 Dow Ln, Spring Hill, FL 34609
3beds
1,698sqft
Single Family Residence
Built in 2006
10,018.8 Square Feet Lot
$293,100 Zestimate®
$174/sqft
$1,828 Estimated rent
Home value
$293,100
$255,000 - $337,000
$1,828/mo
Zestimate® history
Loading...
Owner options
Explore your selling options
What's special
One or more photo(s) has been virtually staged. This stunning 3-bedroom, 2-bathroom, 2-car garage residence offers the perfect blend of comfort, space, and style. From the moment you arrive, you'll be captivated by the beautiful curb appeal, illuminated entryway, and expansive driveway. Step inside to discover an open-concept layout with soaring vaulted ceilings and natural light pouring through large windows, creating an inviting, airy atmosphere.
The spacious living and dining areas are perfect for entertaining or cozy family nights in, while the thoughtfully designed floor plan keeps the primary suite private from the secondary bedrooms.
Your oversized primary retreat is a true escape, featuring a massive walk-in closet and a luxurious ensuite bath with a soaking tub, walk-in shower, and dual vanities. The additional bedrooms are generously sized and versatile—ideal for a home office, guest room, or gym.
The chef's kitchen is ready for your culinary creations, with abundant counter space and a breakfast nook overlooking the backyard. Step through sliding doors to the screened lanai, the perfect place for morning coffee, summer barbecues, or simply relaxing while enjoying views of the spacious yard with room for a pool.
With an accepted offer, the seller has agreed to pay for a BRAND NEW ROOF—buyers even get to pick the color!
Additional highlights include: indoor laundry room, ample storage throughout, oversized backyard, easy access to shopping, dining, the Suncoast Parkway & all that Spring Hill has to offer.
Don't miss the chance to make this beautiful property yours—schedule a private showing today!
Zillow last checked: 8 hours ago
Listing updated: November 10, 2025 at 11:15am
Listed by:
Maria Cristina Alonzo 352-515-7299,
Floridas A Team Realty
Bought with:
Lilibeth Romero Evans, 3330058
Keller Williams-Elite Partners
Source: HCMLS,MLS#: 2255931
Facts & features
Interior
Bedrooms & bathrooms
- Bedrooms: 3
- Bathrooms: 2
- Full bathrooms: 2
Primary bedroom
- Level: Main
Kitchen
- Level: Main
Living room
- Level: Main
Heating
- Central, Electric
Cooling
- Central Air, Electric
Appliances
- Included: Dishwasher, Dryer, Electric Range, Microwave, Refrigerator, Washer
- Laundry: Electric Dryer Hookup, In Unit, Washer Hookup
Features
- Ceiling Fan(s), Eat-in Kitchen, Pantry, Split Bedrooms, Walk-In Closet(s), Split Plan
- Flooring: Carpet, Tile
- Has fireplace: No
Interior area
- Total structure area: 1,698
- Total interior livable area: 1,698 sqft
Property
Parking
- Total spaces: 2
- Parking features: Attached, Garage, Garage Door Opener
- Attached garage spaces: 2
Features
- Stories: 1
- Patio & porch: Rear Porch, Screened
Lot
- Size: 10,018 sqft
- Features: Cleared
Details
- Parcel number: R32 323 17 5240 1626 0050
- Zoning: PDP
- Zoning description: PUD
- Special conditions: Standard
Construction
Type & style
- Home type: SingleFamily
- Architectural style: Contemporary,Ranch,Other
- Property subtype: Single Family Residence
Materials
- Block, Concrete, Stucco
- Roof: Shingle
Condition
- New construction: No
- Year built: 2006
Utilities & green energy
- Sewer: Septic Tank
- Water: Public
- Utilities for property: Cable Connected, Electricity Connected, Sewer Connected, Water Connected
Community & neighborhood
Location
- Region: Spring Hill
- Subdivision: Spring Hill Unit 24
Other
Other facts
- Listing terms: Cash,Conventional,FHA,VA Loan
- Road surface type: Asphalt, Paved
Price history
| Date | Event | Price |
|---|---|---|
| 11/10/2025 | Sold | $295,000-1.3%$174/sqft |
Source: | ||
| 10/13/2025 | Pending sale | $299,000$176/sqft |
Source: | ||
| 10/12/2025 | Contingent | $299,000$176/sqft |
Source: | ||
| 10/3/2025 | Listed for sale | $299,000-6.5%$176/sqft |
Source: | ||
| 9/12/2025 | Listing removed | $319,900$188/sqft |
Source: | ||
Public tax history
| Year | Property taxes | Tax assessment |
|---|---|---|
| 2024 | $1,190 +7.8% | $102,027 +3% |
| 2023 | $1,104 +8% | $99,055 +3% |
| 2022 | $1,022 +1% | $96,170 +3% |
Find assessor info on the county website
Neighborhood: 34609
Nearby schools
GreatSchools rating
- 4/10John D. Floyd Elementary SchoolGrades: PK-5Distance: 1.1 mi
- 5/10Powell Middle SchoolGrades: 6-8Distance: 1.1 mi
- 2/10Central High SchoolGrades: 9-12Distance: 6.2 mi
Schools provided by the listing agent
- Elementary: JD Floyd
- Middle: Powell
- High: Central
Source: HCMLS. This data may not be complete. We recommend contacting the local school district to confirm school assignments for this home.
Get a cash offer in 3 minutes
Find out how much your home could sell for in as little as 3 minutes with a no-obligation cash offer.
Estimated market value
$293,100
Get a cash offer in 3 minutes
Find out how much your home could sell for in as little as 3 minutes with a no-obligation cash offer.
Estimated market value
$293,100



