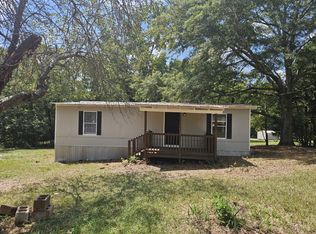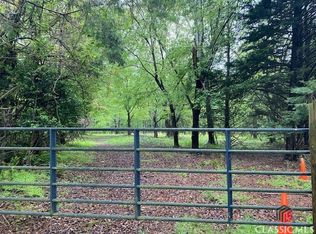What if you could start building your dream home on 4.9 acres with $50,000 worth of amenities already included? That's exactly what you would get if you purchased this place! You would certainly be off to a great start having 2 wells, 2 septic tanks, and a huge 40 x 50 metal building that has already been insulated, wired and plumbed with 2 garage doors! Extremely private and in Oconee County, this is located in a prime location with a great school system! The property has beautiful hardwoods, tons of perennials, and private pond. There is a large 1440 sq ft. mobile home with 1000 sq ft addition that you could comfortably live in while re-building, if you desired, with 3 bedrooms/3 baths, a fully functional kitchen, living room & custom deck with arbor.
This property is off market, which means it's not currently listed for sale or rent on Zillow. This may be different from what's available on other websites or public sources.

