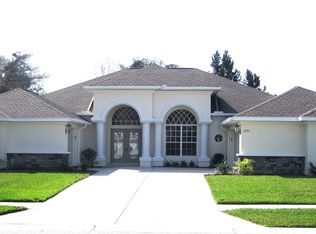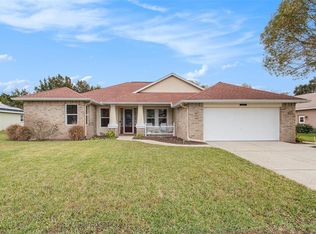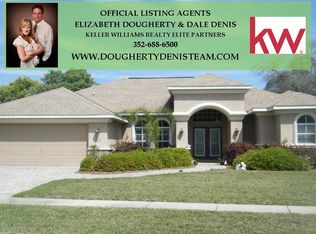Don't hesitate, or you'll miss out on this immaculate 3 bed, 2 bath, 2 car garage home located in Pristine Place gated community! This home sits on a large 0.40 acre lot with beautifully done landscaping. Front entry double doors opens up to an open floor plan, into the living room with crown molding, vaulted ceilings and a large dinning room. Large tri fold sliding doors open to a over sized screened porch(45.5 x 10) for morning coffee over looking peaceful setting back yard. Kitchens open flow will invite them large holiday gatherings with plenty of counter space. Huge master bedroom with his and her walk in closet. Master bathroom has walk in shower and double sinks with a seated window storage bench. 2nd and 3rd bedrooms are of great size with large step in closets. Main bathroom has 2 sinks with walk-in shower. Office space with built in desk. Laundry room has large sink with plenty of storage. Custom Window treatment thru-out home. This spotless clean garage has polyurethane painted concrete flooring for easy clean up. Home has been inspected by engineer and sinkhole activity was eliminated. Report available.
This property is off market, which means it's not currently listed for sale or rent on Zillow. This may be different from what's available on other websites or public sources.


