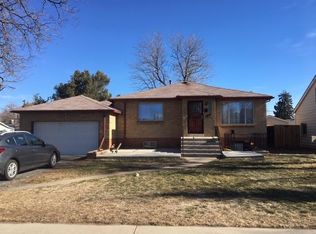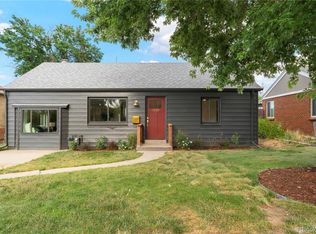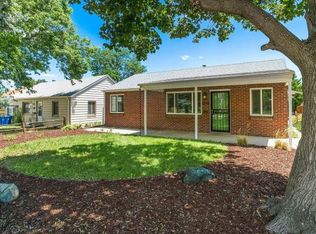Welcome to this fantastic up/down duplex situated on a large lot, perfect for an investment. Live in one unit and rent out the other, collect income from both units, or utilize it as a large single-family. This Wheat Ridge duplex is ideally located near Edgewater, Sloans Lake, West Highland Square, Tennyson Street, Ridge 38, and easy access to I70 and downtown Denver. The upstairs unit features two bedrooms, an updated full bathroom, gleaming hardwood floors, an eat-in kitchen, a living room, and a large dining room that could be converted to an additional bedroom. The lower level unit features vinyl tile flooring, three bedrooms, a full bathroom, a living area, and an eat-in kitchen. Both units feature laundry rooms in the units. In addition, there are TWO two-car garages and a large shared yard with an expansive stamped concrete patio. Upfront, you will find additional off-street parking spaces, a porch, and a large front yard. The property features separately metered gas and electric and has been thoroughly maintained with a new roof and gutters(2019), a new driveway(2020), a newer detached garage(2015), and new exterior paint/soffits(2021). Don't miss this opportunity for high rental income or future development.
This property is off market, which means it's not currently listed for sale or rent on Zillow. This may be different from what's available on other websites or public sources.


