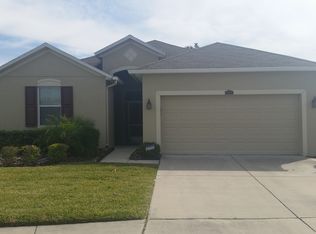Sold for $389,500 on 06/03/24
$389,500
32914 Hillman Ct, Zephyrhills, FL 33543
4beds
1,737sqft
Single Family Residence
Built in 2012
0.34 Acres Lot
$393,200 Zestimate®
$224/sqft
$2,494 Estimated rent
Home value
$393,200
$374,000 - $413,000
$2,494/mo
Zestimate® history
Loading...
Owner options
Explore your selling options
What's special
Welcome home. This beautiful property sits in a quiet cul de sac on an oversized lot in highly desirable Ashton Oaks. Want privacy? Outside, the home features an expansive yard, no backyard neighbors and an in ground irrigation system. Inside, the open floor plan features vaulted ceilings , 4 bedrooms, 2 baths and a bonus room located in the garage which can easily be removed and restored to original condition by the current owner. It also features a spacious family room, great for entertaining. A seperate dining area allows for sit down meals or conversation. The gourmet kitchen is big enough to cook for the entire family during the holidays . The master bedroom is separate from the others and features its own bathroom, a walk in closet and bay window overlooking the tranquil nature reserve that waits outside. The Wesley Chapel area is conveniently located near Wiregrass mall and vast amounts of restaurants and retail. Also near highways I 75 and 301. Ashton Oaks has low HOA fees, NO CDD and low property taxes. Don't wait this home will be in high demand!
Zillow last checked: 8 hours ago
Listing updated: June 04, 2024 at 08:55am
Listing Provided by:
Patrick Moyer 813-484-4308,
HOMEXPRESS REALTY, INC. 813-641-2500
Bought with:
Yasmin Nicholson, 3521506
DALTON WADE INC
Source: Stellar MLS,MLS#: T3512620 Originating MLS: Tampa
Originating MLS: Tampa

Facts & features
Interior
Bedrooms & bathrooms
- Bedrooms: 4
- Bathrooms: 2
- Full bathrooms: 2
Primary bedroom
- Features: Walk-In Closet(s)
- Level: First
Bedroom 2
- Features: Built-in Closet
- Level: First
Bedroom 3
- Features: Built-in Closet
- Level: First
Bedroom 4
- Features: Built-in Closet
- Level: First
Kitchen
- Features: Breakfast Bar
- Level: First
Living room
- Features: Ceiling Fan(s)
- Level: First
Heating
- Central, Electric
Cooling
- Central Air
Appliances
- Included: Dishwasher, Disposal, Dryer, Electric Water Heater, Ice Maker, Microwave, Range, Refrigerator
- Laundry: Laundry Room
Features
- Built-in Features, Cathedral Ceiling(s), Ceiling Fan(s), High Ceilings, Living Room/Dining Room Combo, Solid Wood Cabinets, Walk-In Closet(s)
- Flooring: Carpet, Tile
- Has fireplace: No
Interior area
- Total structure area: 2,322
- Total interior livable area: 1,737 sqft
Property
Parking
- Total spaces: 4
- Parking features: Garage - Attached, Carport
- Attached garage spaces: 2
- Carport spaces: 2
- Covered spaces: 4
Features
- Levels: One
- Stories: 1
- Patio & porch: Covered
- Exterior features: Other
- Pool features: Other
Lot
- Size: 0.34 Acres
- Features: Cul-De-Sac
Details
- Parcel number: 2026230020000001620
- Zoning: MPUD
- Special conditions: None
Construction
Type & style
- Home type: SingleFamily
- Property subtype: Single Family Residence
Materials
- Block
- Foundation: Slab
- Roof: Shingle
Condition
- New construction: No
- Year built: 2012
Utilities & green energy
- Sewer: Public Sewer
- Water: Public
- Utilities for property: Electricity Connected, Fiber Optics, Sewer Connected, Sprinkler Recycled, Water Connected
Community & neighborhood
Location
- Region: Zephyrhills
- Subdivision: ASHTON OAKS PH 02
HOA & financial
HOA
- Has HOA: Yes
- HOA fee: $63 monthly
- Amenities included: Clubhouse, Pool
- Services included: Community Pool
- Association name: Kim Vetzel
Other fees
- Pet fee: $0 monthly
Other financial information
- Total actual rent: 0
Other
Other facts
- Ownership: Fee Simple
- Road surface type: Asphalt
Price history
| Date | Event | Price |
|---|---|---|
| 10/4/2025 | Listing removed | $2,500$1/sqft |
Source: Zillow Rentals | ||
| 9/10/2025 | Price change | $2,500-7.4%$1/sqft |
Source: Zillow Rentals | ||
| 8/28/2025 | Listing removed | $400,000$230/sqft |
Source: | ||
| 8/26/2025 | Listed for rent | $2,700$2/sqft |
Source: Zillow Rentals | ||
| 8/12/2025 | Price change | $400,000-1.2%$230/sqft |
Source: | ||
Public tax history
| Year | Property taxes | Tax assessment |
|---|---|---|
| 2024 | $2,788 +3.9% | $186,210 |
| 2023 | $2,682 +11.1% | $186,210 +3% |
| 2022 | $2,415 +2.1% | $180,790 +6.1% |
Find assessor info on the county website
Neighborhood: Ashton Oaks
Nearby schools
GreatSchools rating
- 6/10Double Branch Elementary SchoolGrades: PK-5Distance: 1.4 mi
- 6/10Thomas E. Weightman Middle SchoolGrades: 6-8Distance: 3.8 mi
- 4/10Wesley Chapel High SchoolGrades: 9-12Distance: 3.9 mi
Schools provided by the listing agent
- Elementary: Double Branch Elementary
- Middle: Thomas E Weightman Middle-PO
- High: Wesley Chapel High-PO
Source: Stellar MLS. This data may not be complete. We recommend contacting the local school district to confirm school assignments for this home.
Get a cash offer in 3 minutes
Find out how much your home could sell for in as little as 3 minutes with a no-obligation cash offer.
Estimated market value
$393,200
Get a cash offer in 3 minutes
Find out how much your home could sell for in as little as 3 minutes with a no-obligation cash offer.
Estimated market value
$393,200
