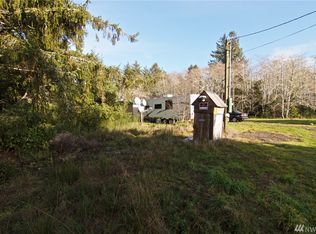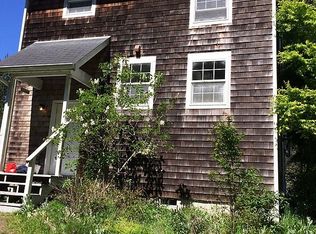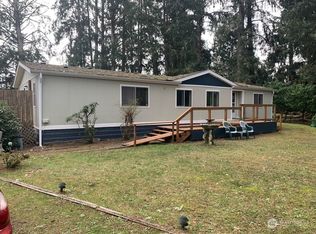Beautiful Willapa Bay front property! This is your opportunity to own 3.88 acres of secluded Willapa Bay. 2 Br 2 bath manufactured home with a wonderful 2 story addition with a deck off the second floor. Decks on both the main level and the second floor for morning sunrise! Trees lead into the property for privacy and then opens up to all nature has to offer. There is also a detached garage with doors opening in both N and S direction. Potential vacation rental, check with Pacific County
This property is off market, which means it's not currently listed for sale or rent on Zillow. This may be different from what's available on other websites or public sources.


