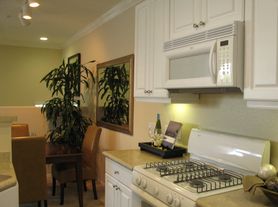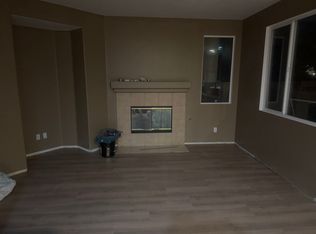BUILT IN 2024! PAID OFF SOLAR + 4 BEDROOMS + 3 BATH + LARGE BACKYARD This home is nestled at the end of a cul de sac and within minutes of the i215 and shopping and dining. As you enter the home you'll notice the spacious 9 foot ceilings upgraded luxury vinyl floors. To your right you'll find 2 bedrooms plus a full bathroom with double sinks and a shower/tub combo. Down the hall You'll find the 3rd bedroom, garage access, and a large laundry room. The living space is nice and open perfect for entertaining and has tons of natural lighting. The white upgraded kitchen cabinets and white ice quartz countertops give tons of storage and space for the chef in the house. You'll also notice a spacious walk in pantry at the corner of the kitchen. The living room and dining area are spacious and offer plenty of space to entertain guests. The primary bedroom is off the main living area and offers a spacious walk in closet, a private primary bathroom with double sinks and a shower. Within the community you'll find walking trails and a playground perfect for little ones. Schools, stores, and freeway access are all within minutes from this home making it a perfect location for every day living.
House for rent
$3,800/mo
32910 Linecroft Ct, Menifee, CA 92584
4beds
1,902sqft
Price may not include required fees and charges.
Singlefamily
Available now
Cats, small dogs OK
Central air
In unit laundry
6 Attached garage spaces parking
Central
What's special
- 50 days |
- -- |
- -- |
Travel times
Looking to buy when your lease ends?
Consider a first-time homebuyer savings account designed to grow your down payment with up to a 6% match & a competitive APY.
Facts & features
Interior
Bedrooms & bathrooms
- Bedrooms: 4
- Bathrooms: 3
- Full bathrooms: 3
Rooms
- Room types: Office
Heating
- Central
Cooling
- Central Air
Appliances
- Included: Dishwasher, Disposal
- Laundry: In Unit, Laundry Room
Features
- Bedroom on Main Level, High Ceilings, Main Level Primary, Open Floorplan, Pantry, Quartz Counters, Walk In Closet
Interior area
- Total interior livable area: 1,902 sqft
Property
Parking
- Total spaces: 6
- Parking features: Attached, Carport, Garage, Covered
- Has attached garage: Yes
- Has carport: Yes
- Details: Contact manager
Features
- Stories: 1
- Exterior features: Contact manager
- Has view: Yes
- View description: Contact manager
Details
- Parcel number: 372620051
Construction
Type & style
- Home type: SingleFamily
- Architectural style: Craftsman
- Property subtype: SingleFamily
Materials
- Roof: Tile
Condition
- Year built: 2024
Community & HOA
Location
- Region: Menifee
Financial & listing details
- Lease term: 12 Months,24 Months,6 Months
Price history
| Date | Event | Price |
|---|---|---|
| 9/11/2025 | Listed for rent | $3,800$2/sqft |
Source: CRMLS #IG25215219 | ||
| 9/17/2024 | Sold | $617,000+0.3%$324/sqft |
Source: | ||
| 8/7/2024 | Pending sale | $615,000$323/sqft |
Source: | ||
| 8/1/2024 | Price change | $615,000-2.5%$323/sqft |
Source: | ||
| 7/1/2024 | Listed for sale | $630,695$332/sqft |
Source: | ||

