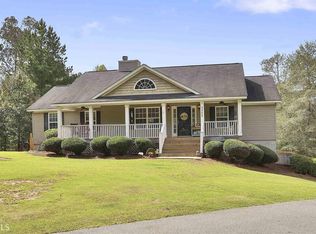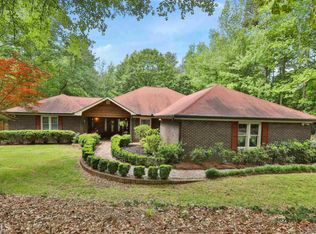LOG HOME NESTLED ON 6.779 ACRES TWO TRACTS 6 AND 7. THIS INCLUDES PARCEL 126 1041 008. THIS OPEN TWO STORY GREATROOM WELCOMES YOU HOME. GREAT PLACE FOR ORGANIC LIVING AND FARMING AND ENJOYING THE FRONT PORCH SITTING AND BACK DECK. FULL BASEMENT WITH PARTIAL FINISHED HALF BATH AND CRAWL SPACE AREA. COUNTRY KITCHEN WITH ISLAND, MASTER LOCATED ON MAIN, OTHER BEDROOMS AND BATH UPSTAIRS. THIS HOME HAS SEPARATE KITCHEN AND INLAW/APARTMENT SEPARATE FROM MAIN HOME WITH SEPARATE ENTRANCE GREAT FOR GUESTS.
This property is off market, which means it's not currently listed for sale or rent on Zillow. This may be different from what's available on other websites or public sources.

