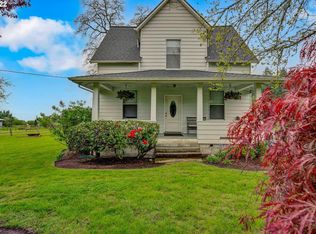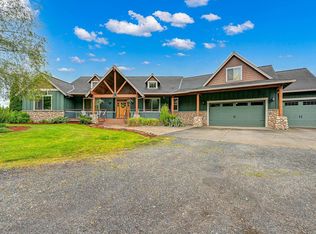Must see...Amazing Custom Craftsman home. 7.78 acres of pasture / woods in high demand Warren. Features: Gourmet kitchen with double oven and 5 burner gas range. Quartz counters.Hugh pantry and Butler's pantry. Hardwood floors. Crown Molding.Vaulted ceilings.frplc.Anderson wood windows. 9ft & ll ft.ceilings.Solid Hemlock doors.Patio of master bedroom and Kitchen area.Large shop with covered area off back side of shop for animals or storage.Landscaped yard.Private setting. Very special home.
This property is off market, which means it's not currently listed for sale or rent on Zillow. This may be different from what's available on other websites or public sources.

