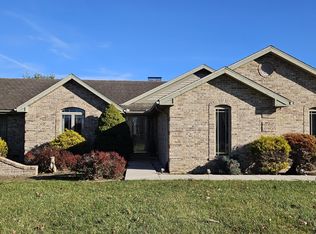Sold for $850,000 on 04/30/25
$850,000
3290 Stewart Rd, Lima, OH 45801
3beds
4,757sqft
Single Family Residence
Built in 2000
16 Acres Lot
$848,000 Zestimate®
$179/sqft
$2,989 Estimated rent
Home value
$848,000
$763,000 - $941,000
$2,989/mo
Zestimate® history
Loading...
Owner options
Explore your selling options
What's special
Discover this enchanting Victorian residence surrounded by 16 acres of serene privacy w/lg stocked pond, 48x72 barn w/stalls, large hoop barn & pastures all enclosed by fencing & walking trls. As you step inside the 3-story home, you’ll be captivated by custom oak wdwrk & new hardwood floors. The open-concept kitchen & formal dining rm create an ideal setting for entertaining guests. Each bdrms offers generous space, complete w/lg walk-in closets & full baths. Ascend to the 3rd fl bonus rm for cozy movie nights. A full bsmt awaits finishing touches - already plumbed & prepared for add’l bdrms.
Zillow last checked: 8 hours ago
Listing updated: October 14, 2025 at 12:12am
Listed by:
James Koehler 419-422-4082,
BHHS Koehler Realty
Bought with:
NORIS Member NON
NON MLS MEMBER
Source: NORIS,MLS#: 6113644
Facts & features
Interior
Bedrooms & bathrooms
- Bedrooms: 3
- Bathrooms: 4
- Full bathrooms: 3
- 1/2 bathrooms: 1
Primary bedroom
- Features: Ceiling Fan(s)
- Level: Upper
- Dimensions: 19 x 14
Bedroom 2
- Features: Ceiling Fan(s)
- Level: Upper
- Dimensions: 18 x 13
Bedroom 3
- Features: Ceiling Fan(s)
- Level: Upper
- Dimensions: 22 x 15
Bonus room
- Level: Upper
- Dimensions: 24 x 20
Breakfast room
- Level: Main
- Dimensions: 9 x 9
Den
- Level: Upper
- Dimensions: 14 x 11
Dining room
- Features: Tray Ceiling(s)
- Level: Main
- Dimensions: 17 x 14
Family room
- Features: Crown Molding, Fireplace
- Level: Main
- Dimensions: 26 x 19
Kitchen
- Features: Kitchen Island
- Level: Main
- Dimensions: 14 x 14
Living room
- Features: Crown Molding
- Level: Main
- Dimensions: 18 x 12
Heating
- Electric, Geothermal
Cooling
- Central Air
Appliances
- Included: Dishwasher, Microwave, Water Heater, Disposal, Dryer, Electric Range Connection, Refrigerator, Washer
- Laundry: Electric Dryer Hookup, Upper Level
Features
- Cathedral Ceiling(s), Ceiling Fan(s), Crown Molding, Pantry, Primary Bathroom, Separate Shower, Tray Ceiling(s)
- Flooring: Carpet, Tile, Wood
- Doors: Door Screen(s)
- Basement: Full
- Has fireplace: Yes
- Fireplace features: Family Room, Gas
Interior area
- Total structure area: 4,757
- Total interior livable area: 4,757 sqft
Property
Parking
- Total spaces: 3
- Parking features: Asphalt, Concrete, Attached Garage, Driveway, Garage Door Opener, Storage
- Garage spaces: 3
- Has uncovered spaces: Yes
Features
- Waterfront features: Pond
Lot
- Size: 16 Acres
- Dimensions: 16
Details
- Additional structures: Barn(s), Pole Barn
- Parcel number: 37160201006.020
- Other equipment: DC Well Pump
Construction
Type & style
- Home type: SingleFamily
- Architectural style: Victorian
- Property subtype: Single Family Residence
Materials
- Brick, Vinyl Siding
- Roof: Shingle
Condition
- Year built: 2000
Utilities & green energy
- Sewer: Septic Tank
- Water: Private
Community & neighborhood
Location
- Region: Lima
- Subdivision: None
Other
Other facts
- Listing terms: Cash,Conventional
Price history
| Date | Event | Price |
|---|---|---|
| 4/30/2025 | Sold | $850,000-10.4%$179/sqft |
Source: NORIS #6113644 Report a problem | ||
| 4/3/2025 | Pending sale | $949,000$199/sqft |
Source: | ||
| 4/3/2025 | Contingent | $949,000$199/sqft |
Source: NORIS #6113644 Report a problem | ||
| 7/24/2024 | Price change | $949,000-9.5%$199/sqft |
Source: NORIS #6113644 Report a problem | ||
| 5/9/2024 | Price change | $1,049,000-8.8%$221/sqft |
Source: NORIS #6113644 Report a problem | ||
Public tax history
| Year | Property taxes | Tax assessment |
|---|---|---|
| 2024 | $11,344 +14.9% | $258,720 +18% |
| 2023 | $9,876 -1% | $219,250 |
| 2022 | $9,975 -1.1% | $219,250 |
Find assessor info on the county website
Neighborhood: 45801
Nearby schools
GreatSchools rating
- 6/10Bath Elementary SchoolGrades: K-5Distance: 1 mi
- 7/10Bath Middle SchoolGrades: 6-8Distance: 1.1 mi
- 5/10Bath High SchoolGrades: 9-12Distance: 1.2 mi
Schools provided by the listing agent
- Elementary: Bath
- High: Bath
Source: NORIS. This data may not be complete. We recommend contacting the local school district to confirm school assignments for this home.

Get pre-qualified for a loan
At Zillow Home Loans, we can pre-qualify you in as little as 5 minutes with no impact to your credit score.An equal housing lender. NMLS #10287.
