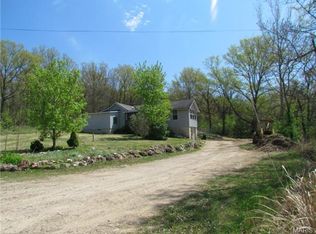Closed
Listing Provided by:
Matthew E McClelland 314-922-7767,
RE/MAX Today,
Rachelle M Workman 636-667-3053,
RE/MAX Today
Bought with: Cathlee's Real Estate
Price Unknown
3290 Sleepy Hollow Rd, Sullivan, MO 63080
3beds
1,187sqft
Single Family Residence
Built in 2011
3.35 Acres Lot
$183,400 Zestimate®
$--/sqft
$1,483 Estimated rent
Home value
$183,400
$165,000 - $204,000
$1,483/mo
Zestimate® history
Loading...
Owner options
Explore your selling options
What's special
Peace and quiet is what you will find at 3290 Sleepy Hollow! Home, well and septic all new in 2011. Home is well cared for, sits on 3.35+/- acres & is mostly surrounded by trees & woods. The seller spared no expense when picking out this home! It has 2x6 construction walls with extra insulation in the walls & under the home. The skirting was upgraded to a heavy-duty insulated skirting with auto-opening vents. The eat-in kitchen is nice size, with lots of cabinets & countertop space. The master bedroom offers a large walk-in closet, & a spacious bathroom with French doors, double sinks, separate tub & shower, & extra cabinets for storage!
The back yard is partially fenced in with wood privacy fencing, & the front and side yards are open with lots of space to spread out. There's a small barn on the property as well that offers 3 horse-size stalls. It wouldn't take much to start your own mini farm here! Don't let this one pass by, schedule your showing today! Home is being sold as-is.
Zillow last checked: 8 hours ago
Listing updated: April 28, 2025 at 06:29pm
Listing Provided by:
Matthew E McClelland 314-922-7767,
RE/MAX Today,
Rachelle M Workman 636-667-3053,
RE/MAX Today
Bought with:
Connie L Richardson, 2018015726
Cathlee's Real Estate
Source: MARIS,MLS#: 23062317 Originating MLS: Franklin County Board of REALTORS
Originating MLS: Franklin County Board of REALTORS
Facts & features
Interior
Bedrooms & bathrooms
- Bedrooms: 3
- Bathrooms: 2
- Full bathrooms: 2
- Main level bathrooms: 2
- Main level bedrooms: 3
Primary bedroom
- Features: Floor Covering: Carpeting, Wall Covering: Some
- Level: Main
Bedroom
- Features: Floor Covering: Carpeting, Wall Covering: Some
- Level: Main
Bedroom
- Features: Floor Covering: Carpeting, Wall Covering: Some
- Level: Main
Primary bathroom
- Features: Floor Covering: Laminate, Wall Covering: None
- Level: Main
Bathroom
- Features: Floor Covering: Laminate, Wall Covering: None
- Level: Main
Kitchen
- Features: Floor Covering: Laminate, Wall Covering: Some
- Level: Main
Living room
- Features: Floor Covering: Carpeting, Wall Covering: Some
- Level: Main
Heating
- Electric, Forced Air
Cooling
- Ceiling Fan(s), Central Air, Electric
Appliances
- Included: Dishwasher, Microwave, Electric Range, Electric Oven, Electric Water Heater, Water Softener Rented
- Laundry: Main Level
Features
- Walk-In Closet(s), Kitchen/Dining Room Combo, Custom Cabinetry, Eat-in Kitchen, Pantry, Double Vanity, Tub
- Flooring: Carpet
- Doors: French Doors, Storm Door(s)
- Windows: Window Treatments
- Basement: None
- Has fireplace: No
- Fireplace features: None
Interior area
- Total structure area: 1,187
- Total interior livable area: 1,187 sqft
- Finished area above ground: 1,187
- Finished area below ground: 0
Property
Parking
- Parking features: Off Street
Features
- Levels: One
- Patio & porch: Deck
Lot
- Size: 3.35 Acres
- Features: Adjoins Wooded Area, Level
Details
- Additional structures: Barn(s), Mobile Home
- Parcel number: 3441800003005000
- Special conditions: Standard
Construction
Type & style
- Home type: SingleFamily
- Architectural style: Other
- Property subtype: Single Family Residence
Materials
- Other
Condition
- Year built: 2011
Details
- Builder name: Champion Home Builders
Utilities & green energy
- Sewer: Septic Tank
- Water: Well
Community & neighborhood
Location
- Region: Sullivan
- Subdivision: Mercer Acres
Other
Other facts
- Listing terms: Cash,Conventional
- Ownership: Private
- Road surface type: Gravel
Price history
| Date | Event | Price |
|---|---|---|
| 1/5/2024 | Sold | -- |
Source: | ||
| 11/9/2023 | Contingent | $135,000$114/sqft |
Source: | ||
| 11/2/2023 | Listed for sale | $135,000$114/sqft |
Source: | ||
| 10/27/2023 | Pending sale | $135,000$114/sqft |
Source: | ||
| 10/26/2023 | Listed for sale | $135,000$114/sqft |
Source: | ||
Public tax history
Tax history is unavailable.
Find assessor info on the county website
Neighborhood: 63080
Nearby schools
GreatSchools rating
- 5/10Sullivan Elementary SchoolGrades: 3-5Distance: 4.3 mi
- 6/10Sullivan Middle SchoolGrades: 6-8Distance: 6 mi
- 6/10Sullivan Sr. High SchoolGrades: 9-12Distance: 3.4 mi
Schools provided by the listing agent
- Elementary: Sullivan Elem.
- Middle: Sullivan Middle
- High: Sullivan Sr. High
Source: MARIS. This data may not be complete. We recommend contacting the local school district to confirm school assignments for this home.
Get a cash offer in 3 minutes
Find out how much your home could sell for in as little as 3 minutes with a no-obligation cash offer.
Estimated market value
$183,400
