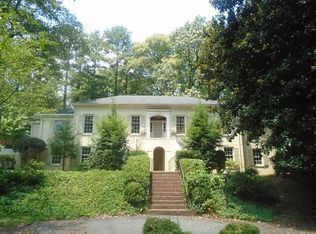Closed
$1,550,000
3290 Rilman Rd NW, Atlanta, GA 30327
5beds
5,675sqft
Single Family Residence
Built in 1955
0.6 Acres Lot
$1,995,200 Zestimate®
$273/sqft
$7,141 Estimated rent
Home value
$1,995,200
$1.76M - $2.29M
$7,141/mo
Zestimate® history
Loading...
Owner options
Explore your selling options
What's special
Curb appeal galore in this charming & coveted home on Rilman Road in Buckhead. Offering both privacy and convenience, you'll love this tranquil setting. Welcoming covered front porch opens to foyer, fireside living room with built-in bookcases and formal dining room (currently used as a piano room). The open concept, light-flooded kitchen features a large island, white cabinetry, stone counters, tile backsplash, stainless appliances, breakfast nook and a sitting/coffee porch. The family room is spacious enough for a large sectional and has a stacked stone fireplace, coffered ceiling, large windows and access to a side screened porch with treetop views. Primary bedroom and updated bath on main level. Primary bath is a true retreat with double-shower heads, soaking tub with jets, double vanity and huge walk-in closet. The upper level has a bonus room, laundry room and 4 bedrooms. There is room to accommodate everyone - bedrooms can easily be used as an office, hobby room, etc. The finished terrace level has a rec room, exercise room, full bath and opens to a pretty, private courtyard with patio and a soothing water feature. Additional features: Control4 home automation and entertainment system, whole house generator, outside 220v EV outlet & most lighting is LED. There is a 3-car garage with storage. Prime, sought-after part of Buckhead just off West Paces Ferry close to schools (minutes to Pace Academy), shopping (Whole Foods, Starbucks, Publix) and so many good restaurants.
Zillow last checked: 8 hours ago
Listing updated: February 13, 2024 at 10:55am
Listed by:
Jennifer Barnes 404-419-3535,
Keller Williams Realty,
Dawn Young 404-610-0311,
Keller Williams Realty
Bought with:
Robin W Elliott, 275769
Atlanta Fine Homes - Sotheby's Int'l
Source: GAMLS,MLS#: 10185278
Facts & features
Interior
Bedrooms & bathrooms
- Bedrooms: 5
- Bathrooms: 5
- Full bathrooms: 4
- 1/2 bathrooms: 1
- Main level bathrooms: 1
- Main level bedrooms: 1
Dining room
- Features: Seats 12+
Kitchen
- Features: Breakfast Area, Breakfast Room, Kitchen Island, Walk-in Pantry
Heating
- Natural Gas, Forced Air, Zoned
Cooling
- Ceiling Fan(s), Zoned
Appliances
- Included: Gas Water Heater, Dishwasher, Double Oven, Disposal, Microwave, Refrigerator
- Laundry: Upper Level
Features
- Bookcases, Double Vanity, Soaking Tub, Rear Stairs, Walk-In Closet(s), Master On Main Level
- Flooring: Hardwood, Carpet
- Windows: Double Pane Windows, Skylight(s)
- Basement: Bath Finished,Daylight,Interior Entry,Exterior Entry,Finished
- Number of fireplaces: 2
- Fireplace features: Family Room, Living Room, Gas Log
- Common walls with other units/homes: No Common Walls
Interior area
- Total structure area: 5,675
- Total interior livable area: 5,675 sqft
- Finished area above ground: 5,675
- Finished area below ground: 0
Property
Parking
- Total spaces: 3
- Parking features: Attached, Garage, Side/Rear Entrance
- Has attached garage: Yes
Features
- Levels: Three Or More
- Stories: 3
- Patio & porch: Deck, Screened, Patio
- Fencing: Wood
- Waterfront features: No Dock Or Boathouse, Creek
- Body of water: None
Lot
- Size: 0.60 Acres
- Features: Private
- Residential vegetation: Wooded
Details
- Parcel number: 17 018200060271
Construction
Type & style
- Home type: SingleFamily
- Architectural style: Brick 4 Side,Traditional
- Property subtype: Single Family Residence
Materials
- Stone, Brick
- Roof: Composition,Other
Condition
- Resale
- New construction: No
- Year built: 1955
Details
- Warranty included: Yes
Utilities & green energy
- Sewer: Public Sewer
- Water: Public
- Utilities for property: Cable Available, Electricity Available, High Speed Internet, Natural Gas Available, Phone Available, Sewer Available, Water Available
Green energy
- Energy efficient items: Insulation
Community & neighborhood
Security
- Security features: Security System, Smoke Detector(s)
Community
- Community features: Street Lights, Walk To Schools, Near Shopping
Location
- Region: Atlanta
- Subdivision: Buckhead
HOA & financial
HOA
- Has HOA: No
- Services included: None
Other
Other facts
- Listing agreement: Exclusive Right To Sell
Price history
| Date | Event | Price |
|---|---|---|
| 2/13/2024 | Sold | $1,550,000-2.8%$273/sqft |
Source: | ||
| 1/5/2024 | Pending sale | $1,595,000$281/sqft |
Source: | ||
| 11/22/2023 | Price change | $1,595,000-3.3%$281/sqft |
Source: | ||
| 10/9/2023 | Listed for sale | $1,650,000$291/sqft |
Source: | ||
| 10/6/2023 | Pending sale | $1,650,000$291/sqft |
Source: | ||
Public tax history
| Year | Property taxes | Tax assessment |
|---|---|---|
| 2024 | $24,543 +80.6% | $638,000 -5.4% |
| 2023 | $13,589 -24.6% | $674,480 +39.4% |
| 2022 | $18,026 -12.4% | $484,000 -20.4% |
Find assessor info on the county website
Neighborhood: West Paces Ferry - Northside
Nearby schools
GreatSchools rating
- 8/10Jackson Elementary SchoolGrades: PK-5Distance: 2 mi
- 6/10Sutton Middle SchoolGrades: 6-8Distance: 1.1 mi
- 8/10North Atlanta High SchoolGrades: 9-12Distance: 2.1 mi
Schools provided by the listing agent
- Elementary: Jackson
- Middle: Sutton
- High: North Atlanta
Source: GAMLS. This data may not be complete. We recommend contacting the local school district to confirm school assignments for this home.
Get a cash offer in 3 minutes
Find out how much your home could sell for in as little as 3 minutes with a no-obligation cash offer.
Estimated market value$1,995,200
Get a cash offer in 3 minutes
Find out how much your home could sell for in as little as 3 minutes with a no-obligation cash offer.
Estimated market value
$1,995,200
