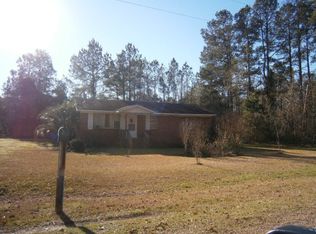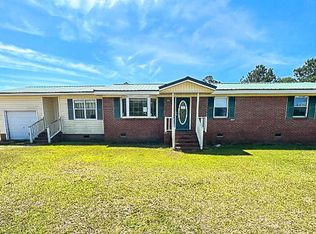Sold for $500,000
Street View
$500,000
3290 Old State Rd, Santee, SC 29142
4beds
2baths
3,214sqft
SingleFamily
Built in 1940
94.5 Acres Lot
$501,600 Zestimate®
$156/sqft
$2,261 Estimated rent
Home value
$501,600
Estimated sales range
Not available
$2,261/mo
Zestimate® history
Loading...
Owner options
Explore your selling options
What's special
3290 Old State Rd, Santee, SC 29142 is a single family home that contains 3,214 sq ft and was built in 1940. It contains 4 bedrooms and 2 bathrooms. This home last sold for $500,000 in November 2025.
The Zestimate for this house is $501,600. The Rent Zestimate for this home is $2,261/mo.
Facts & features
Interior
Bedrooms & bathrooms
- Bedrooms: 4
- Bathrooms: 2
Heating
- Gas
Cooling
- Central
Features
- Basement: None
- Has fireplace: Yes
Interior area
- Total interior livable area: 3,214 sqft
Property
Lot
- Size: 94.50 Acres
Details
- Parcel number: 02650001006
Construction
Type & style
- Home type: SingleFamily
Materials
- Foundation: Crawl/Raised
- Roof: Asphalt
Condition
- Year built: 1940
Community & neighborhood
Location
- Region: Santee
Price history
| Date | Event | Price |
|---|---|---|
| 11/6/2025 | Sold | $500,000-16.7%$156/sqft |
Source: Public Record Report a problem | ||
| 7/23/2025 | Pending sale | $600,000$187/sqft |
Source: | ||
| 6/23/2025 | Price change | $600,000-16.7%$187/sqft |
Source: | ||
| 2/4/2025 | Listed for sale | $720,000$224/sqft |
Source: | ||
Public tax history
| Year | Property taxes | Tax assessment |
|---|---|---|
| 2023 | $4,297 +1.2% | $391,860 |
| 2022 | $4,246 +0.7% | $391,860 |
| 2021 | $4,214 +8.5% | $391,860 |
Find assessor info on the county website
Neighborhood: 29142
Nearby schools
GreatSchools rating
- 5/10Elloree ElementaryGrades: PK-8Distance: 7.6 mi
- 2/10Lake Marion High School And Technology CenterGrades: 9-12Distance: 5.9 mi

Get pre-qualified for a loan
At Zillow Home Loans, we can pre-qualify you in as little as 5 minutes with no impact to your credit score.An equal housing lender. NMLS #10287.

