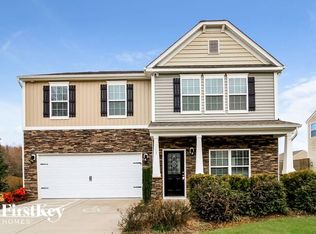SELLER WILL BUY DOWN BUYERS INTEREST RATE WITH AN ACCEPTABLE OFFER! Wonderful home with so much appeal! Covered rocking chair front porch-two story entry opens to DR & LR/study-spacious den with FP & blt ins fully open to kit/bfast area-bright & airy kit with abundant cabinetry & counter space, granite countertops, tile backsplash & huge walk in pantry-vaulted ceiling in bfast rm-laundry rm on ML-lg primary suite w/dbl tray ceiling & recessed lighting-primary ba offers sep vanities, jetted tub, sep shower & large walk in closet-spacious UL bdrms-large deck overlooks fabulous yd-three car att gar-many updates inc: roof 2021; deck updated with new wood surface, rails & stain approx three years ago; water heater approx three years old; upper level htpmp approx one year old & main level unit approx five years old; double hung replacement windows approx four years old-beautifully landscaped yard with bridge in back yard & perfect Christmas tree in front yard! Don't miss this wonderful home!
This property is off market, which means it's not currently listed for sale or rent on Zillow. This may be different from what's available on other websites or public sources.
