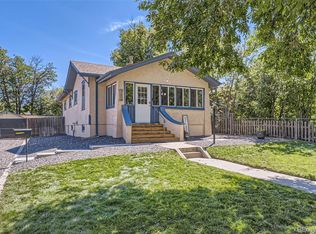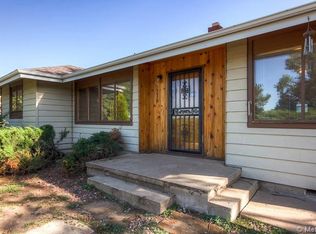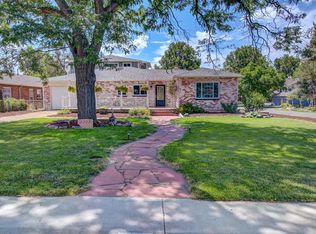This spacious family home directly across the street from Panorama Park in Wheat Ridge is ready for your updates. Set on a 10,054 square foot lot, almost 2,200 total square feet and full garden-level basement. Floor to ceiling windows with gorgeous mountain views, wood floors under carpet, newer systemsâ?¦all that is needed is cosmetic updates!
This property is off market, which means it's not currently listed for sale or rent on Zillow. This may be different from what's available on other websites or public sources.


