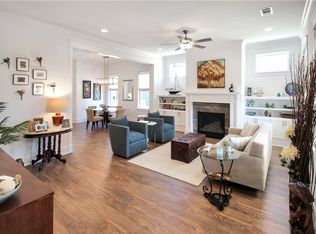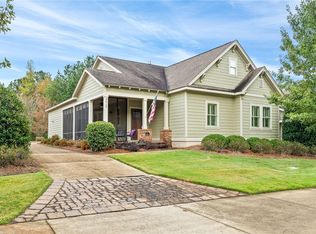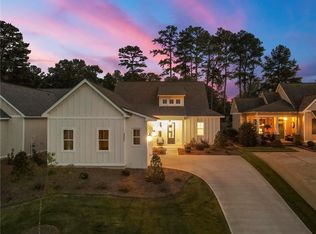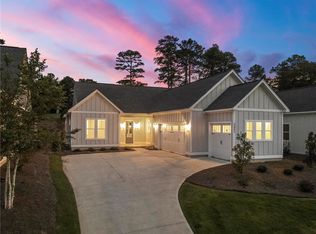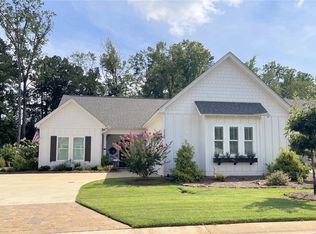Like NEW home at BETTER than NEW PRICE!! Take advantage of this craftsman cottage in National Village with amenities GALORE!! This "Black Eagle" floorplan features 3 bedrooms & 2 Full Baths w/ 2 car garage. Beautiful, open floor plan in immaculate condition! Living room features stacked stone, gas fireplace. Spacious kitchen w/ over-sized eating area. Center island for added seating. Stunning cabinet & counter-top colors! Gas cooktop. Primary suite features spacious bedroom leading into primary bath w/ zero entry shower & LARGE walk-in closet. Crown molding, 10 ft. ceilings w/ 8 ft. doors throughout entire home! Home comes w/ an attached double garage & golf cart garage. The rear covered porch is a perfect size for entertaining guests. Professionally designed and beautifully landscaped yards. Association fees include ALL lawn maintaince & irrigation. Marriott's 2 outdoor pools, dry saunas, exercise room, clay tennis courts & 4 pickleball courts! Unlimited play on the short course.
For sale
Price cut: $14.9K (9/29)
$535,000
3290 Eagle Trl, Opelika, AL 36801
3beds
1,721sqft
Est.:
Single Family Residence
Built in 2023
8,276.4 Square Feet Lot
$-- Zestimate®
$311/sqft
$-- HOA
What's special
Stacked stone gas fireplaceCraftsman cottagePrimary suiteOver-sized eating areaLarge walk-in closetSpacious kitchenGas cooktop
- 228 days |
- 150 |
- 2 |
Zillow last checked: 8 hours ago
Listing updated: October 20, 2025 at 06:39am
Listed by:
MICHELLE SCOTT,
PRESTIGE PROPERTIES, INC. 334-887-5274
Source: LCMLS,MLS#: 174676Originating MLS: Lee County Association of REALTORS
Tour with a local agent
Facts & features
Interior
Bedrooms & bathrooms
- Bedrooms: 3
- Bathrooms: 2
- Full bathrooms: 2
- Main level bathrooms: 2
Heating
- Electric, Heat Pump
Cooling
- Heat Pump
Appliances
- Included: Dishwasher, Gas Cooktop, Disposal, Microwave, Refrigerator
- Laundry: Washer Hookup, Dryer Hookup
Features
- Breakfast Area, Ceiling Fan(s), Kitchen Island, Primary Downstairs, Pantry, Window Treatments, Attic
- Flooring: Carpet, Tile, Wood
- Windows: Window Treatments
- Has fireplace: Yes
- Fireplace features: Gas Log
Interior area
- Total interior livable area: 1,721 sqft
- Finished area above ground: 1,721
- Finished area below ground: 0
Property
Parking
- Total spaces: 2
- Parking features: Attached, Garage, Two Car Garage
- Attached garage spaces: 2
Features
- Levels: One
- Stories: 1
- Patio & porch: Rear Porch, Covered, Front Porch
- Exterior features: Storage, Sprinkler/Irrigation
- Pool features: Community
- Fencing: None
Lot
- Size: 8,276.4 Square Feet
- Features: < 1/4 Acre
Details
- Parcel number: 0408341000090.000
Construction
Type & style
- Home type: SingleFamily
- Property subtype: Single Family Residence
Materials
- Cement Siding
- Foundation: Slab
Condition
- Year built: 2023
Utilities & green energy
- Utilities for property: Cable Available, Natural Gas Available, Separate Meters, Underground Utilities
Community & HOA
Community
- Subdivision: NATIONAL VILLAGE
HOA
- Has HOA: Yes
- Amenities included: Fitness Center, Maintenance Grounds, Meeting Room, Barbecue, Pool, Racquetball, Tennis Court(s)
Location
- Region: Opelika
Financial & listing details
- Price per square foot: $311/sqft
- Tax assessed value: $196,020
- Date on market: 4/30/2025
- Cumulative days on market: 228 days
Estimated market value
Not available
Estimated sales range
Not available
Not available
Price history
Price history
| Date | Event | Price |
|---|---|---|
| 9/29/2025 | Price change | $535,000-2.7%$311/sqft |
Source: LCMLS #174676 Report a problem | ||
| 7/3/2025 | Price change | $549,900-2.7%$320/sqft |
Source: LCMLS #174676 Report a problem | ||
| 4/30/2025 | Listed for sale | $565,000+8.8%$328/sqft |
Source: LCMLS #174676 Report a problem | ||
| 3/22/2023 | Sold | $519,131$302/sqft |
Source: LCMLS #162390 Report a problem | ||
Public tax history
Public tax history
| Year | Property taxes | Tax assessment |
|---|---|---|
| 2023 | -- | $39,200 +63.3% |
| 2022 | -- | $24,000 +33.3% |
| 2021 | -- | $18,000 |
Find assessor info on the county website
BuyAbility℠ payment
Est. payment
$3,016/mo
Principal & interest
$2628
Property taxes
$201
Home insurance
$187
Climate risks
Neighborhood: 36801
Nearby schools
GreatSchools rating
- 9/10Northside SchoolGrades: 3-5Distance: 3.2 mi
- 8/10Opelika Middle SchoolGrades: 6-8Distance: 3 mi
- 5/10Opelika High SchoolGrades: PK,9-12Distance: 3.6 mi
Schools provided by the listing agent
- Elementary: NORTHSIDE INTERMEDIATE/SOUTHVIEW PRIMARY
- Middle: NORTHSIDE INTERMEDIATE/SOUTHVIEW PRIMARY
Source: LCMLS. This data may not be complete. We recommend contacting the local school district to confirm school assignments for this home.
- Loading
- Loading
