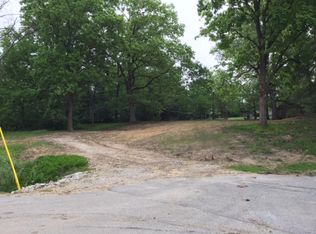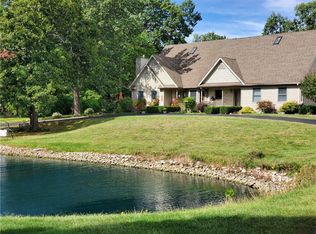Sold for $199,000
$199,000
3290 E Fitzgerald Rd, Decatur, IL 62521
4beds
4,608sqft
Single Family
Built in 1963
2.7 Acres Lot
$-- Zestimate®
$43/sqft
$3,714 Estimated rent
Home value
Not available
Estimated sales range
Not available
$3,714/mo
Zestimate® history
Loading...
Owner options
Explore your selling options
What's special
Check out this sprawling ranch located on the East side of town, near grocery shopping and multiple restaurants. This home has so much to offer! The huge pond on the front of the property is fully stocked and ready to be fished in. Offering 4 bedrooms, 4.5 bathrooms and a full walk-out basement with tons of room to create the perfect entertaining space. The indoor pool is another add on bonus to this property. Keep it as an indoor paradise, or fill it in and make it a huge flex space! Schedule your showing today! Current assessed value is $271,740! Taxes would under $7k if assessed at current list price w/ existing exemptions. New owner can protest value w/ the County to get them down.
Facts & features
Interior
Bedrooms & bathrooms
- Bedrooms: 4
- Bathrooms: 5
- Full bathrooms: 4
- 1/2 bathrooms: 1
Heating
- Forced air, Gas
Cooling
- Central
Appliances
- Included: Dishwasher, Garbage disposal, Microwave, Refrigerator
Features
- Breakfast Nook, Pool, Fireplace-Livingroom
- Basement: Partially finished
- Has fireplace: Yes
Interior area
- Total interior livable area: 4,608 sqft
Property
Parking
- Total spaces: 2
- Parking features: Garage - Attached
Features
- Exterior features: Wood
Lot
- Size: 2.70 Acres
Details
- Parcel number: 091330254007
- Zoning: RES
Construction
Type & style
- Home type: SingleFamily
- Property subtype: Single Family
Materials
- Frame
- Roof: Asphalt
Condition
- Year built: 1963
Utilities & green energy
- Water: Public
Community & neighborhood
Location
- Region: Decatur
Other
Other facts
- Appliances: Dishwasher, Disposal, Refrigerator, Microwave, Oven
- Basement: Finished, Unfinished
- Basement YN: 1
- Cooling: Central
- Lake Front YN: 0
- Possession: At Close
- Roof: Shingle, Asphalt
- Sewer Desc: City Sewer
- Water Source: Public
- Heating: Forced Air
- Laundryon Main YN: 1
- Master Bath YN: 1
- Masterbedroomon Main YN: 1
- Property Sub Type: Single Family
- Style: Ranch
- Tax Exemption: Sr. Homestead, Homestead
- Garage Spaces: 2.00
- Numberof Fireplaces: 1
- Interior Features: Breakfast Nook, Pool, Fireplace-Livingroom
- Zoning: RES
- Water Heater: Gas
- Restrictions YN: 0
- Numof Rooms: 11
- Exterior Features: Pond
- Tax Year: 2019
- Porch: Deck
- Road Surface Type: Asphalt
- Foundation Type: Full Basement
- Basement Sqft: 2489
- Tax Amount: 8415.00
- Road surface type: Asphalt
Price history
| Date | Event | Price |
|---|---|---|
| 11/28/2025 | Listing removed | $379,000$82/sqft |
Source: | ||
| 9/16/2025 | Price change | $379,000-2.6%$82/sqft |
Source: | ||
| 7/16/2025 | Price change | $389,000-2.5%$84/sqft |
Source: | ||
| 5/16/2025 | Price change | $399,000-5%$87/sqft |
Source: | ||
| 4/15/2025 | Price change | $420,000-3.4%$91/sqft |
Source: | ||
Public tax history
| Year | Property taxes | Tax assessment |
|---|---|---|
| 2024 | $8,187 +5.6% | $90,147 +7.6% |
| 2023 | $7,753 +4.6% | $83,764 +6.4% |
| 2022 | $7,412 -3% | $78,760 +5.5% |
Find assessor info on the county website
Neighborhood: 62521
Nearby schools
GreatSchools rating
- 1/10Muffley Elementary SchoolGrades: K-6Distance: 0.7 mi
- 1/10Stephen Decatur Middle SchoolGrades: 7-8Distance: 5.5 mi
- 2/10Eisenhower High SchoolGrades: 9-12Distance: 1.9 mi
Schools provided by the listing agent
- District: Decatur Dist 61
Source: The MLS. This data may not be complete. We recommend contacting the local school district to confirm school assignments for this home.
Get pre-qualified for a loan
At Zillow Home Loans, we can pre-qualify you in as little as 5 minutes with no impact to your credit score.An equal housing lender. NMLS #10287.

