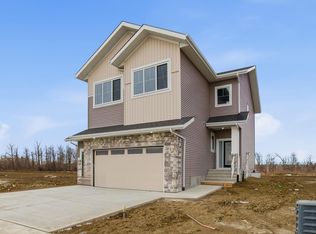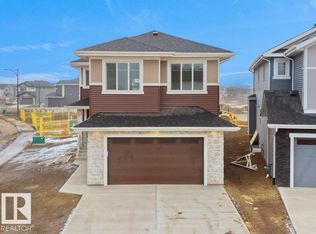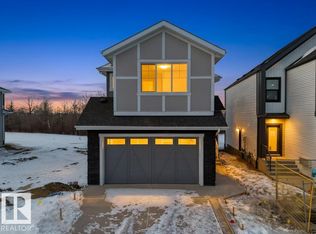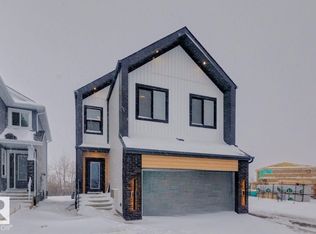3290 Chernowski Way SW, Edmonton, AB T6W 4G4
What's special
- 15 days |
- 34 |
- 1 |
Likely to sell faster than
Zillow last checked: 8 hours ago
Listing updated: January 12, 2026 at 10:41pm
Jaspreet Sehgal,
RE/MAX Excellence
Facts & features
Interior
Bedrooms & bathrooms
- Bedrooms: 5
- Bathrooms: 4
- Full bathrooms: 4
Primary bedroom
- Level: Upper
Family room
- Level: Main
Heating
- Forced Air-1, Natural Gas
Appliances
- Included: Builder Appliance Credit
Features
- Ceiling 9 ft.
- Flooring: Carpet, Ceramic Tile, Vinyl Plank
- Basement: Full, Unfinished
Interior area
- Total structure area: 2,500
- Total interior livable area: 2,500 sqft
Video & virtual tour
Property
Parking
- Total spaces: 2
- Parking features: Double Garage Attached
- Attached garage spaces: 2
Features
- Levels: 2 Storey,2
- Exterior features: Backs Onto Park/Trees, Playground Nearby
Lot
- Features: Backs Onto Park/Trees, Playground Nearby, Near Public Transit, Schools, Shopping Nearby, See Remarks, Public Transportation
Construction
Type & style
- Home type: SingleFamily
- Property subtype: Single Family Residence
Materials
- Foundation: Concrete Perimeter
- Roof: Asphalt
Condition
- Year built: 2025
Community & HOA
Community
- Features: Ceiling 9 ft., See Remarks
HOA
- Services included: See Remarks
Location
- Region: Edmonton
Financial & listing details
- Price per square foot: C$340/sqft
- Date on market: 1/13/2026
- Ownership: Private
By pressing Contact Agent, you agree that the real estate professional identified above may call/text you about your search, which may involve use of automated means and pre-recorded/artificial voices. You don't need to consent as a condition of buying any property, goods, or services. Message/data rates may apply. You also agree to our Terms of Use. Zillow does not endorse any real estate professionals. We may share information about your recent and future site activity with your agent to help them understand what you're looking for in a home.
Price history
Price history
Price history is unavailable.
Public tax history
Public tax history
Tax history is unavailable.Climate risks
Neighborhood: Hertiage Valley
Nearby schools
GreatSchools rating
No schools nearby
We couldn't find any schools near this home.
- Loading



