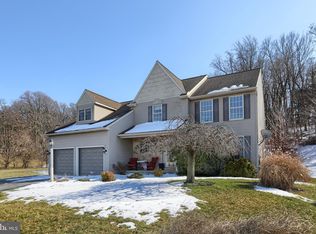Spectacular 2 story home with stunning farm views to the front and wooded privacy to the rear. Some of the features include a 2 story foyer entering into a unique open floor plan with a Formal Living Room, Formal Dining Room, 1st Floor Family Room with a stone gas log fireplace, and a gorgeous updated kitchen included a kitchen Island and Granite counter tops. The 2nd floor has a large Master Bedroom and Master Bath suite. Plus 3 additional Bedrooms and a guest bath. The completely updated lower level Rec Room is completed with an additional Bedroom (That would be #5) a Full Bath, 3 sump pumps. This Beautiful home is rounded off with a huge oversize deck, nice 2 car garage with additional storage and a Generac Generator, so you never need to worry about losing power again.
This property is off market, which means it's not currently listed for sale or rent on Zillow. This may be different from what's available on other websites or public sources.

