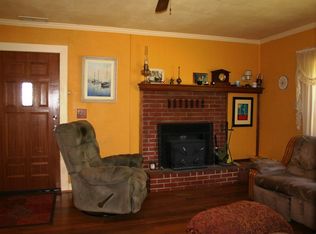Bethel Heights Manor is Oregon wine country's updated take on the English Manor house that combines stately grandeur, craftsmanship & high-end finishes w/ the warmth & openness of an English country estate. Perched on 14 acres w/ commanding views of the Valley and Cascade peaks beyond. 15 mins from Salem, minutes from scores of other vineyards & wineries in the Eola Hills. Designed to have a small winery in the basement (currently unfinished). Installed 22KW solar makes BHM 100% carbon neutral.
This property is off market, which means it's not currently listed for sale or rent on Zillow. This may be different from what's available on other websites or public sources.
