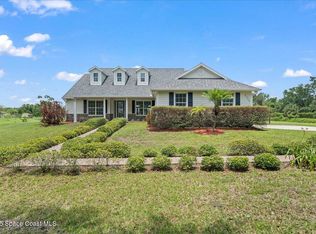Sold for $735,000
$735,000
3290 Aurantia Rd, Mims, FL 32754
4beds
2,601sqft
Single Family Residence
Built in 2018
1.46 Acres Lot
$700,500 Zestimate®
$283/sqft
$3,059 Estimated rent
Home value
$700,500
$665,000 - $736,000
$3,059/mo
Zestimate® history
Loading...
Owner options
Explore your selling options
What's special
Under contract with a Kickout Clause, please continue to show and make offers. The home you have been waiting for is here! This beautiful 4 bedroom 2.5 bath with an attached 4 car garage and a detached 1,200 Sq. Ft. finished garage to match the house all situated on 1.46 acres in the country. This custom built home offers 2,600 sq. ft. of living space with a split bedroom floor plan. Once inside you will notice the attention to detail put into this home starting with plantation shutters on nearly every window, crown molding, tiled backsplashes, and even a pot filler in the kitchen. The 14x21 master suite offers a large walk in closet, tile shower with custom inlays and glass doors, a soaking tube, as well as access to the laundry room complete with storage, wash sink, and plenty of counter space. There is plenty of room to add a pool if you desire!
Zillow last checked: 8 hours ago
Listing updated: April 04, 2024 at 12:11pm
Listing Provided by:
Chad Conner 321-593-2096,
FLAG AGENCY INC. 321-267-3600
Bought with:
Non-Member Agent
STELLAR NON-MEMBER OFFICE
Source: Stellar MLS,MLS#: O6126970 Originating MLS: Orlando Regional
Originating MLS: Orlando Regional

Facts & features
Interior
Bedrooms & bathrooms
- Bedrooms: 4
- Bathrooms: 3
- Full bathrooms: 2
- 1/2 bathrooms: 1
Primary bedroom
- Features: Walk-In Closet(s)
- Level: First
- Dimensions: 14x21
Bedroom 2
- Features: Built-in Closet
- Level: First
- Dimensions: 11x14
Bedroom 3
- Features: Built-in Closet
- Level: First
- Dimensions: 14x14
Bedroom 4
- Features: Built-in Closet
- Level: First
- Dimensions: 12x14
Dinette
- Level: First
- Dimensions: 14x14
Dining room
- Level: First
- Dimensions: 11x12
Kitchen
- Level: First
- Dimensions: 14x14
Laundry
- Level: First
- Dimensions: 6x17
Living room
- Level: First
- Dimensions: 17x22
Heating
- Central, Electric
Cooling
- Central Air
Appliances
- Included: Dishwasher, Disposal, Dryer, Microwave, Range, Refrigerator, Washer, Water Softener
- Laundry: Inside, Laundry Room
Features
- Ceiling Fan(s), Coffered Ceiling(s), Crown Molding, Eating Space In Kitchen, High Ceilings, Kitchen/Family Room Combo, Primary Bedroom Main Floor, Open Floorplan, Solid Wood Cabinets, Split Bedroom, Stone Counters, Thermostat, Walk-In Closet(s)
- Flooring: Laminate
- Doors: French Doors
- Windows: Window Treatments, Hurricane Shutters
- Has fireplace: No
Interior area
- Total structure area: 5,121
- Total interior livable area: 2,601 sqft
Property
Parking
- Total spaces: 8
- Parking features: Boat, Driveway, Garage Door Opener, Garage Faces Side, Oversized
- Attached garage spaces: 8
- Has uncovered spaces: Yes
Features
- Levels: One
- Stories: 1
- Patio & porch: Rear Porch
- Exterior features: Private Mailbox, Storage
- Has view: Yes
- View description: Trees/Woods
Lot
- Size: 1.46 Acres
- Features: Cleared, Flag Lot, In County, Landscaped, Level, Zoned for Horses
Details
- Additional structures: Shed(s), Workshop
- Parcel number: 20G3517AL00009.00004.00
- Zoning: AU
- Special conditions: None
Construction
Type & style
- Home type: SingleFamily
- Architectural style: Ranch
- Property subtype: Single Family Residence
Materials
- Stone, Stucco
- Foundation: Slab
- Roof: Shingle
Condition
- Completed
- New construction: No
- Year built: 2018
Utilities & green energy
- Sewer: Septic Tank
- Water: Well
- Utilities for property: Electricity Connected
Community & neighborhood
Location
- Region: Mims
- Subdivision: INDIAN RIVER PARK REP SEC 17
HOA & financial
HOA
- Has HOA: No
Other fees
- Pet fee: $0 monthly
Other financial information
- Total actual rent: 0
Other
Other facts
- Ownership: Fee Simple
- Road surface type: Paved, Asphalt, Gravel
Price history
| Date | Event | Price |
|---|---|---|
| 4/4/2024 | Sold | $735,000-2%$283/sqft |
Source: | ||
| 2/15/2024 | Pending sale | $750,000$288/sqft |
Source: | ||
| 2/12/2024 | Listed for sale | $750,000$288/sqft |
Source: Space Coast AOR #969671 Report a problem | ||
| 1/16/2024 | Contingent | $750,000$288/sqft |
Source: Space Coast AOR #969671 Report a problem | ||
| 11/22/2023 | Price change | $750,000-1.2%$288/sqft |
Source: Space Coast AOR #969671 Report a problem | ||
Public tax history
| Year | Property taxes | Tax assessment |
|---|---|---|
| 2024 | $4,485 +1.2% | $326,530 +3% |
| 2023 | $4,432 +6.3% | $317,020 +3% |
| 2022 | $4,171 +5% | $307,790 +13.2% |
Find assessor info on the county website
Neighborhood: 32754
Nearby schools
GreatSchools rating
- 7/10Pinewood Elementary SchoolGrades: PK-6Distance: 2.4 mi
- 4/10James Madison Middle SchoolGrades: 7-8Distance: 6.9 mi
- 3/10Astronaut High SchoolGrades: 9-12Distance: 7.7 mi

Get pre-qualified for a loan
At Zillow Home Loans, we can pre-qualify you in as little as 5 minutes with no impact to your credit score.An equal housing lender. NMLS #10287.
