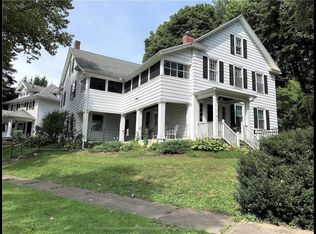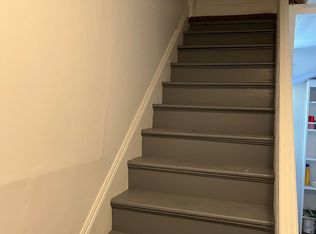Closed
$311,329
329 Winton Rd S, Rochester, NY 14610
3beds
1,705sqft
Single Family Residence
Built in 1963
0.29 Acres Lot
$352,600 Zestimate®
$183/sqft
$2,580 Estimated rent
Home value
$352,600
$335,000 - $370,000
$2,580/mo
Zestimate® history
Loading...
Owner options
Explore your selling options
What's special
Conveniently located and tastefully updated Brick exterior 3 Bedroom 2 Full bath home. This property has been thoughtfully renovated with an open floor plan in the main living area boasting a large eat in kitchen, formal dining area, and living space. Updated kitchen area includes all stainless steel appliances, granite counter tops, newer cabinets and a centrally located island/breakfast bar. There are two bedrooms on main level and one full bathroom with a large soaking tub. Primary bedroom upstairs has tons of extra space including a large custom closet. The finished approximate 505sqft lower level offers the third bedroom potential and a full bathroom with updated vanity and shower! Brand new paint and carpet throughout the lower level and fresh neutral paint upstairs. Two car under house attached garage. Entertain on your back deck overlooking a huge fully fenced in backyard. Minutes to Twelve corners, Wegmans, expressways and local shops. Delayed Negotiations on file. All offers due by 3pm on Tuesday 2/27.
Zillow last checked: 8 hours ago
Listing updated: April 29, 2024 at 12:18pm
Listed by:
Ben Kayes 585-746-5366,
RE/MAX Realty Group
Bought with:
Sean Evoy, 10401372889
Berkshire Hathaway Homeservices Zambito Realtors
Source: NYSAMLSs,MLS#: R1521451 Originating MLS: Rochester
Originating MLS: Rochester
Facts & features
Interior
Bedrooms & bathrooms
- Bedrooms: 3
- Bathrooms: 2
- Full bathrooms: 2
- Main level bathrooms: 1
- Main level bedrooms: 2
Heating
- Gas, Forced Air
Cooling
- Central Air
Appliances
- Included: Dryer, Dishwasher, Disposal, Gas Oven, Gas Range, Gas Water Heater, Microwave, Refrigerator, Washer
- Laundry: In Basement
Features
- Separate/Formal Dining Room, Eat-in Kitchen, Separate/Formal Living Room, Granite Counters, Kitchen Island, Kitchen/Family Room Combo, Living/Dining Room, Storage, Solid Surface Counters, Window Treatments
- Flooring: Carpet, Ceramic Tile, Hardwood, Tile, Varies
- Windows: Drapes
- Basement: Full,Finished,Walk-Out Access
- Has fireplace: No
Interior area
- Total structure area: 1,705
- Total interior livable area: 1,705 sqft
Property
Parking
- Total spaces: 2
- Parking features: Attached, Underground, Garage, Garage Door Opener
- Attached garage spaces: 2
Features
- Levels: One
- Stories: 1
- Patio & porch: Deck
- Exterior features: Blacktop Driveway, Deck, Fully Fenced
- Fencing: Full
Lot
- Size: 0.29 Acres
- Dimensions: 75 x 170
- Features: Near Public Transit
Details
- Parcel number: 26140012272000010480000000
- Special conditions: Standard
Construction
Type & style
- Home type: SingleFamily
- Architectural style: Raised Ranch,Two Story
- Property subtype: Single Family Residence
Materials
- Brick, Wood Siding, Copper Plumbing
- Foundation: Block
- Roof: Asphalt
Condition
- Resale
- Year built: 1963
Utilities & green energy
- Electric: Circuit Breakers
- Sewer: Connected
- Water: Connected, Public
- Utilities for property: High Speed Internet Available, Sewer Connected, Water Connected
Community & neighborhood
Location
- Region: Rochester
- Subdivision: J Lisanti
Other
Other facts
- Listing terms: Cash,Conventional,FHA
Price history
| Date | Event | Price |
|---|---|---|
| 4/29/2024 | Sold | $311,329+24.6%$183/sqft |
Source: | ||
| 2/28/2024 | Pending sale | $249,900$147/sqft |
Source: | ||
| 2/21/2024 | Listed for sale | $249,900+67.8%$147/sqft |
Source: | ||
| 8/23/2012 | Sold | $148,900$87/sqft |
Source: | ||
| 7/26/2012 | Pending sale | $148,900$87/sqft |
Source: Realty USA #180856 Report a problem | ||
Public tax history
| Year | Property taxes | Tax assessment |
|---|---|---|
| 2024 | -- | $246,700 +32.5% |
| 2023 | -- | $186,200 |
| 2022 | -- | $186,200 |
Find assessor info on the county website
Neighborhood: Cobbs Hill
Nearby schools
GreatSchools rating
- 4/10School 15 Children S School Of RochesterGrades: PK-6Distance: 0.4 mi
- 3/10East Lower SchoolGrades: 6-8Distance: 1.4 mi
- 2/10East High SchoolGrades: 9-12Distance: 1.4 mi
Schools provided by the listing agent
- District: Rochester
Source: NYSAMLSs. This data may not be complete. We recommend contacting the local school district to confirm school assignments for this home.

