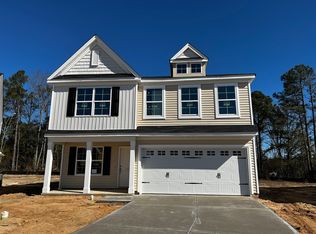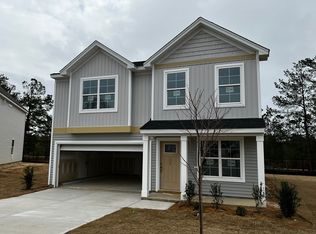This Rutherford Plan features DUAL primary suites! When you enter the home you will be greeted with a great open concept main floor with luxury vinyl plank flooring stretched throughout the common living areas. The home opens with the eat-in kitchen area - perfect for a large family table. Just off the eat-in is the modern kitchen including stainless steel appliances, Sarsaparilla cabinetry, granite countertops, pantry and more! The family room is just off the kitchen and is anchored by a gas log fireplace. The main floor primary is vaulted and features a five-foot shower, large walk-in closet, linen closets, ceiling fan, and separate water closet. Upstairs are two spacious secondary bedrooms with walk-in closets and ceiling fans with a full bath nearby. The upstairs primary suite mirrors the downstairs with walk-in closet, ceiling fan, quartz countertops, five-foot shower, linen closet, and separate water closet. Just at the top of the stairs is an open loft area that makes a great second living room. Outside features a covered rear porch great for entertaining, fully sodded yard, and front yard irrigation. Call today to set up a tour of this floorplan!
This property is off market, which means it's not currently listed for sale or rent on Zillow. This may be different from what's available on other websites or public sources.

